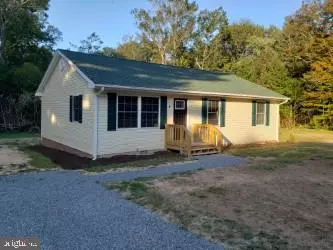For more information regarding the value of a property, please contact us for a free consultation.
11139 CENTRAL AVE Ridgely, MD 21660
Want to know what your home might be worth? Contact us for a FREE valuation!

Our team is ready to help you sell your home for the highest possible price ASAP
Key Details
Sold Price $235,000
Property Type Single Family Home
Sub Type Detached
Listing Status Sold
Purchase Type For Sale
Square Footage 1,120 sqft
Price per Sqft $209
Subdivision None Available
MLS Listing ID MDCM122904
Sold Date 01/07/20
Style Ranch/Rambler
Bedrooms 3
Full Baths 2
HOA Y/N N
Abv Grd Liv Area 1,120
Originating Board BRIGHT
Year Built 1979
Annual Tax Amount $1,543
Tax Year 2018
Lot Size 1.000 Acres
Acres 1.0
Lot Dimensions x 0.00
Property Sub-Type Detached
Property Description
Beautifully Renovated/Remodeled 3 bed 2 bath home. Everything is new, Roof, siding, windows, drywall, flooring, paint, lights,heat & air, bathroom fixtures and don't forget the new appliances!! There is also a huge garage/workshop, 2 garage doors, and a bonus room great for that man's cave or for additional storage. This is a must see property!
Location
State MD
County Caroline
Zoning R
Rooms
Main Level Bedrooms 3
Interior
Interior Features Ceiling Fan(s), Floor Plan - Open
Hot Water Electric
Heating Central
Cooling Central A/C
Flooring Carpet, Laminated
Equipment Dishwasher, Microwave, Oven/Range - Electric, Refrigerator
Furnishings No
Fireplace N
Appliance Dishwasher, Microwave, Oven/Range - Electric, Refrigerator
Heat Source Electric
Exterior
Utilities Available Cable TV Available, Electric Available
Water Access N
View Trees/Woods, Street
Roof Type Asphalt
Accessibility None
Garage N
Building
Story 1
Foundation Block, Crawl Space
Sewer Community Septic Tank, Private Septic Tank
Water Well
Architectural Style Ranch/Rambler
Level or Stories 1
Additional Building Above Grade, Below Grade
Structure Type Dry Wall
New Construction N
Schools
School District Caroline County Public Schools
Others
Pets Allowed Y
Senior Community No
Tax ID 07-012179
Ownership Fee Simple
SqFt Source Estimated
Acceptable Financing Cash, Conventional, USDA, Rural Development
Horse Property N
Listing Terms Cash, Conventional, USDA, Rural Development
Financing Cash,Conventional,USDA,Rural Development
Special Listing Condition Standard
Pets Allowed No Pet Restrictions
Read Less

Bought with Bernard J Kilby • EXIT On The Bay



