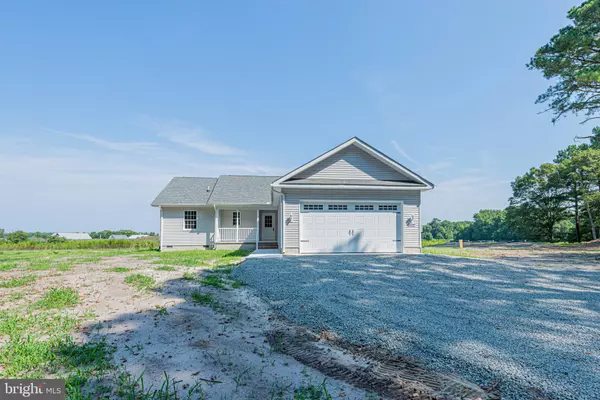For more information regarding the value of a property, please contact us for a free consultation.
32849 OMAR RD Frankford, DE 19945
Want to know what your home might be worth? Contact us for a FREE valuation!

Our team is ready to help you sell your home for the highest possible price ASAP
Key Details
Sold Price $390,000
Property Type Single Family Home
Sub Type Detached
Listing Status Sold
Purchase Type For Sale
Square Footage 1,500 sqft
Price per Sqft $260
Subdivision None Available
MLS Listing ID DESU2028138
Sold Date 12/28/22
Style Contemporary,Ranch/Rambler
Bedrooms 3
Full Baths 2
HOA Y/N N
Abv Grd Liv Area 1,500
Originating Board BRIGHT
Year Built 2022
Annual Tax Amount $30
Tax Year 2022
Lot Size 0.901 Acres
Acres 0.9
Property Description
Brand-new one-story ranch style home with three bedrooms, two full baths, situated on almost an acre of land (39,266 sqft). Features an open floor plan, granite counter tops, stainless steel appliances, and ample room for entertaining and a fabulous back yard! The laundry room is conveniently located off the kitchen with access to the 2-car garage that has a ton of space for storage. The expansive master suite offers a master bath and spacious walk-in closet. Great room open concept and all-season sunroom/ dining area that overlooks back yard to relax with friends and family. While being only a short 10 min drive to Bethany's beaches / Fenwick Island Beaches. No HOA. This brand-new home will not last long!
Location
State DE
County Sussex
Area Baltimore Hundred (31001)
Zoning AR-1
Rooms
Main Level Bedrooms 3
Interior
Interior Features Attic, Combination Dining/Living, Combination Kitchen/Dining, Dining Area, Entry Level Bedroom, Floor Plan - Open, Primary Bath(s), Recessed Lighting, Tub Shower, Upgraded Countertops, Walk-in Closet(s), Ceiling Fan(s), Water Treat System
Hot Water Electric
Heating Heat Pump(s)
Cooling Central A/C
Equipment Built-In Microwave, Dishwasher, Refrigerator, Stainless Steel Appliances, Washer/Dryer Hookups Only, Water Heater, Water Conditioner - Owned, Oven/Range - Electric
Furnishings No
Fireplace N
Appliance Built-In Microwave, Dishwasher, Refrigerator, Stainless Steel Appliances, Washer/Dryer Hookups Only, Water Heater, Water Conditioner - Owned, Oven/Range - Electric
Heat Source Electric
Exterior
Parking Features Garage Door Opener, Garage - Front Entry, Inside Access
Garage Spaces 6.0
Utilities Available Cable TV Available, Phone Available
Water Access N
Roof Type Architectural Shingle
Accessibility None
Road Frontage State
Attached Garage 2
Total Parking Spaces 6
Garage Y
Building
Lot Description Irregular
Story 1
Foundation Crawl Space
Sewer On Site Septic, Mound System
Water Well
Architectural Style Contemporary, Ranch/Rambler
Level or Stories 1
Additional Building Above Grade, Below Grade
New Construction Y
Schools
School District Indian River
Others
Senior Community No
Tax ID 134-11.00-40.12
Ownership Fee Simple
SqFt Source Estimated
Acceptable Financing Cash, Conventional, FHA, VA
Listing Terms Cash, Conventional, FHA, VA
Financing Cash,Conventional,FHA,VA
Special Listing Condition Standard
Read Less

Bought with Lisa M. Goodman • Keller Williams Realty



