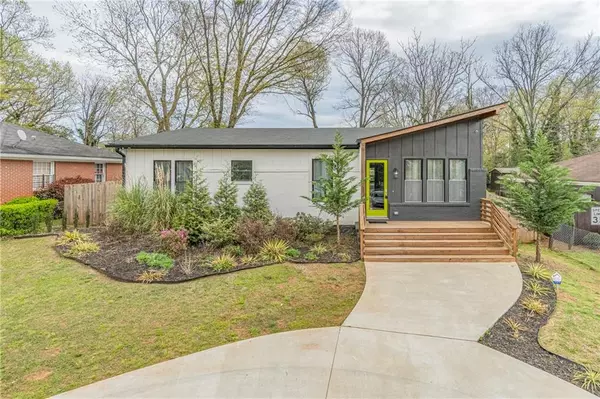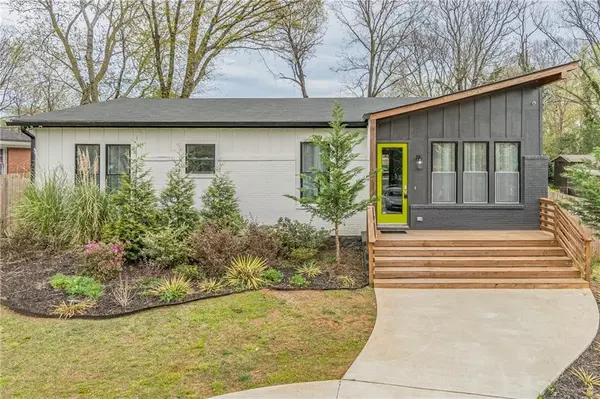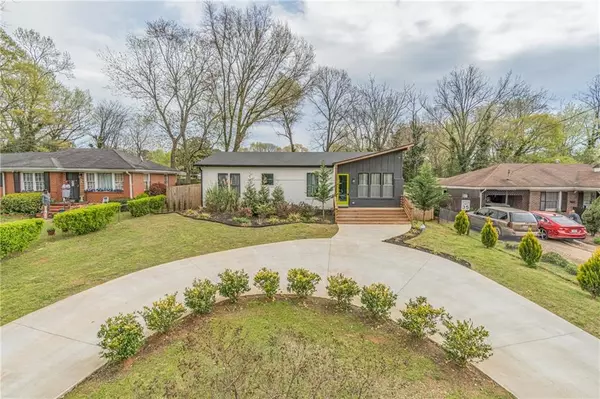For more information regarding the value of a property, please contact us for a free consultation.
2130 Whites Mill RD Decatur, GA 30032
Want to know what your home might be worth? Contact us for a FREE valuation!

Our team is ready to help you sell your home for the highest possible price ASAP
Key Details
Sold Price $499,900
Property Type Single Family Home
Sub Type Single Family Residence
Listing Status Sold
Purchase Type For Sale
Square Footage 1,783 sqft
Price per Sqft $280
Subdivision Yale Terrace
MLS Listing ID 7026517
Sold Date 04/29/22
Style Contemporary/Modern, Ranch
Bedrooms 3
Full Baths 3
Construction Status Resale
HOA Y/N No
Year Built 1954
Annual Tax Amount $5,192
Tax Year 2021
Lot Size 0.300 Acres
Acres 0.3
Property Description
This Ranch Contemporary/Modern home was fully renovated 2 years ago. Featuring 10-14ft+ ceilings, high-end stainless-steel appliances, LCD screen French door fridge, quartz counters, pot filler, wine fridge, outdoor kitchen includes a grill & fireplace. Unique light fixtures, designer tiles, cabinetry & vent hood! Master bath tiled on all four walls, double vanity & huge shower!! Spacious secondary bedrooms, and two more full baths, huge laundry room. All closets have built in organizers, plenty of windows throughout the home brings in tons of natural light. This is a designer smart home, with built in speakers throughout, and connected security system. Make your appointment today! AT&T fiber Internet available.
Location
State GA
County Dekalb
Lake Name None
Rooms
Bedroom Description Master on Main
Other Rooms Outdoor Kitchen
Basement Crawl Space
Main Level Bedrooms 3
Dining Room Separate Dining Room
Interior
Interior Features Cathedral Ceiling(s), Double Vanity, Entrance Foyer, High Ceilings 10 ft Main, High Speed Internet, Smart Home, Walk-In Closet(s), Wet Bar
Heating Natural Gas
Cooling Ceiling Fan(s), Central Air
Flooring Hardwood
Fireplaces Number 1
Fireplaces Type Outside
Window Features Insulated Windows
Appliance Dishwasher, Disposal, Double Oven, Dryer, ENERGY STAR Qualified Appliances, Gas Cooktop, Gas Oven, Gas Range, Microwave, Refrigerator, Self Cleaning Oven, Washer
Laundry Laundry Room, Main Level
Exterior
Exterior Feature Gas Grill, Private Yard
Parking Features Driveway
Fence Back Yard, Fenced
Pool None
Community Features None
Utilities Available Cable Available, Electricity Available, Natural Gas Available, Phone Available, Sewer Available, Water Available
Waterfront Description None
View Other
Roof Type Composition
Street Surface Paved
Accessibility None
Handicap Access None
Porch Deck, Front Porch
Total Parking Spaces 4
Building
Lot Description Back Yard, Landscaped, Level, Private
Story One
Foundation None
Sewer Public Sewer
Water Public
Architectural Style Contemporary/Modern, Ranch
Level or Stories One
Structure Type Brick Front, Wood Siding
New Construction No
Construction Status Resale
Schools
Elementary Schools Kelley Lake
Middle Schools Mcnair - Dekalb
High Schools Mcnair
Others
Senior Community no
Restrictions false
Tax ID 15 151 03 007
Acceptable Financing Cash, Conventional
Listing Terms Cash, Conventional
Special Listing Condition None
Read Less

Bought with Keller Williams Realty Metro Atl



