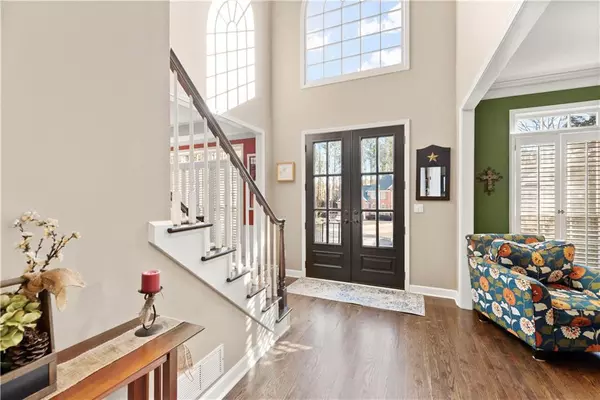For more information regarding the value of a property, please contact us for a free consultation.
4626 Wickford CIR Roswell, GA 30075
Want to know what your home might be worth? Contact us for a FREE valuation!

Our team is ready to help you sell your home for the highest possible price ASAP
Key Details
Sold Price $720,000
Property Type Single Family Home
Sub Type Single Family Residence
Listing Status Sold
Purchase Type For Sale
Square Footage 3,092 sqft
Price per Sqft $232
Subdivision Chatsworth
MLS Listing ID 7012348
Sold Date 04/27/22
Style Craftsman
Bedrooms 4
Full Baths 2
Half Baths 1
Construction Status Resale
HOA Fees $800
HOA Y/N Yes
Year Built 1993
Annual Tax Amount $4,947
Tax Year 2021
Lot Size 0.430 Acres
Acres 0.43
Property Description
Here is one for the top of your list! Come see this beautiful John Weiland built home in the super popular Chatsworth community that includes swim, tennis, clubhouse, park, playground and more. Highly rated schools. This 4 bedroom beauty is gorgeous and is tucked away in a cul-de-sac for added privacy. Spacious floorplan with great natural lighting throughout. Eat-in kitchen, upgraded flooring, large family room, dining, and office space adorn the 1st floor. Climb either of the two staircases up to the 2nd level where you will find an oversized master bedroom, huge second bedroom perfect for a teen suite/office, and two additional bedrooms for family and guests alike. Outside you will discover a huge screened-in sunroom with tiled floor, vaulted ceiling w/ wood inlays, a spacious outdoor deck that has been recently renovated, and a great backyard that is fenced, terraced w/ hardscapes, and ready to enjoy. Oversized 2-car side-entry garage with and extended storage room has plenty of space. Architectural shingled roof is 1YR old, new water heater 3.5YRs ago, and both furnace/AC units replaced approx. 5YRs ago. This home is ready to move in!! Ask about the furniture as well if interested in any of the pieces.
Location
State GA
County Cobb
Lake Name None
Rooms
Bedroom Description Oversized Master
Other Rooms None
Basement None
Dining Room Separate Dining Room
Interior
Interior Features Double Vanity, Entrance Foyer, High Ceilings 10 ft Main, His and Hers Closets, Tray Ceiling(s), Walk-In Closet(s)
Heating Forced Air, Natural Gas
Cooling Ceiling Fan(s), Central Air
Flooring Carpet, Ceramic Tile, Hardwood
Fireplaces Number 1
Fireplaces Type Family Room
Window Features Plantation Shutters, Shutters
Appliance Dishwasher, Disposal, Gas Cooktop, Gas Water Heater, Microwave
Laundry Laundry Room, Upper Level
Exterior
Exterior Feature Rear Stairs
Garage Attached, Driveway, Garage, Garage Door Opener, Garage Faces Side, Kitchen Level, Storage
Garage Spaces 2.0
Fence Back Yard, Fenced
Pool None
Community Features Homeowners Assoc, Near Schools, Near Shopping, Playground, Pool, Street Lights, Tennis Court(s)
Utilities Available Cable Available, Electricity Available, Natural Gas Available, Phone Available, Sewer Available, Underground Utilities, Water Available
Waterfront Description None
View City
Roof Type Shingle
Street Surface Asphalt
Accessibility None
Handicap Access None
Porch Covered, Deck, Enclosed, Patio, Rear Porch, Screened
Total Parking Spaces 2
Building
Lot Description Cul-De-Sac
Story Two
Foundation Slab
Sewer Public Sewer
Water Public
Architectural Style Craftsman
Level or Stories Two
Structure Type HardiPlank Type, Stone
New Construction No
Construction Status Resale
Schools
Elementary Schools Garrison Mill
Middle Schools Mabry
High Schools Lassiter
Others
HOA Fee Include Swim/Tennis
Senior Community no
Restrictions false
Tax ID 16011000640
Ownership Fee Simple
Financing no
Special Listing Condition None
Read Less

Bought with Compass
GET MORE INFORMATION




