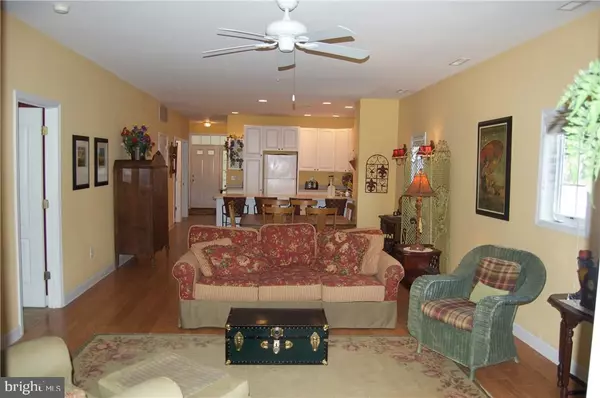For more information regarding the value of a property, please contact us for a free consultation.
34313 SUMMERLYN DR #401 Lewes, DE 19958
Want to know what your home might be worth? Contact us for a FREE valuation!

Our team is ready to help you sell your home for the highest possible price ASAP
Key Details
Sold Price $207,000
Property Type Townhouse
Sub Type End of Row/Townhouse
Listing Status Sold
Purchase Type For Sale
Square Footage 1,560 sqft
Price per Sqft $132
Subdivision Summerlyn
MLS Listing ID 1001029182
Sold Date 06/30/17
Style Unit/Flat
Bedrooms 3
Full Baths 2
Condo Fees $3,860
HOA Y/N N
Abv Grd Liv Area 1,560
Originating Board SCAOR
Year Built 2003
Lot Size 1,560 Sqft
Acres 0.04
Property Sub-Type End of Row/Townhouse
Property Description
With this First Floor End Unit on Rt 1, achieve easy living at the Summerlyn, all within walking distance to shopping, dining, and entertainment. This spacious, pristine 3 bedroom, 2 bath condo boasts of an open concept with a spacious living area and kitchen. Move-in ready! Relax in the light-filled sunroom situated off the main living area. The master bedroom with en suite bath features a Jacuzzi tub, separate shower and double vanity. Enjoy the serene porch setting off the master and sunroom with views of two ponds in the rear. This quiet community offers maintenance-free living, a neighborhood pool and ample parking.
Location
State DE
County Sussex
Area Lewes Rehoboth Hundred (31009)
Interior
Interior Features Ceiling Fan(s)
Hot Water Electric
Heating Forced Air
Cooling Central A/C, Heat Pump(s)
Flooring Carpet, Laminated, Tile/Brick
Fireplaces Number 1
Fireplaces Type Gas/Propane
Equipment Cooktop, Dishwasher, Disposal, Dryer - Electric, Icemaker, Refrigerator, Microwave, Oven/Range - Electric, Washer, Water Heater
Furnishings Partially
Fireplace Y
Appliance Cooktop, Dishwasher, Disposal, Dryer - Electric, Icemaker, Refrigerator, Microwave, Oven/Range - Electric, Washer, Water Heater
Exterior
Exterior Feature Patio(s)
Amenities Available Elevator, Pool - Outdoor, Swimming Pool
Water Access N
View Lake, Pond
Roof Type Shingle,Asphalt
Porch Patio(s)
Garage N
Building
Lot Description Landscaping
Story 1
Foundation Block
Sewer Public Sewer
Water Public
Architectural Style Unit/Flat
Level or Stories 1
Additional Building Above Grade
New Construction N
Schools
School District Cape Henlopen
Others
Tax ID 334-06.00-490.00-401
Ownership Fee Simple
SqFt Source Estimated
Acceptable Financing Cash, Conventional
Listing Terms Cash, Conventional
Financing Cash,Conventional
Read Less

Bought with Lee Ann Wilkinson • Berkshire Hathaway HomeServices PenFed Realty



