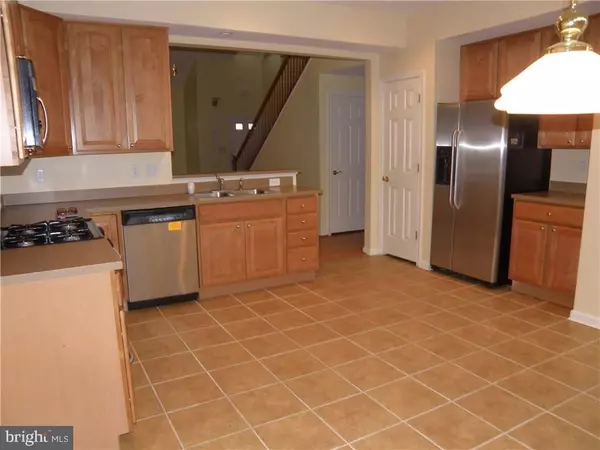For more information regarding the value of a property, please contact us for a free consultation.
37 BRIGHTON ST Ocean View, DE 19970
Want to know what your home might be worth? Contact us for a FREE valuation!

Our team is ready to help you sell your home for the highest possible price ASAP
Key Details
Sold Price $260,000
Property Type Townhouse
Sub Type End of Row/Townhouse
Listing Status Sold
Purchase Type For Sale
Square Footage 2,840 sqft
Price per Sqft $91
Subdivision Avon Park
MLS Listing ID 1001035698
Sold Date 04/11/18
Style Contemporary
Bedrooms 3
Full Baths 2
Half Baths 1
HOA Fees $58/ann
HOA Y/N Y
Abv Grd Liv Area 2,840
Originating Board SCAOR
Year Built 2005
Annual Tax Amount $1,901
Lot Size 6,970 Sqft
Acres 0.16
Lot Dimensions 74 X 96
Property Description
Beautiful Villa in popular Avon Park. Upgrades throughout! Hardwood floors, Ceramic Tile in Kitchen with Dining Area and Baths. One of the largest units built!! Upgraded Stainless Appliances, MBR with 2 Walk-in Closets, MBA has Shower with Seat and double Vanity. Extra room for office, etc. 2 Spacious BRs upstairs and a nice sized loft overlooking the Great Room with Vaulted Ceiling! Large rear Deck overlooking the pond. Great for BBQ & entertaining friends. Only 3 miles to the Beach!!"Employees and family members residing with employees of JPMorgan Chase Bank, N.A., its affilates or subsidiaries are strictly prohibited from directly or indirectly purchasing any property owned by JPMorgan Chase Bank,, N.A." Sold 'As Is, Where Is'
Location
State DE
County Sussex
Area Baltimore Hundred (31001)
Rooms
Other Rooms Primary Bedroom, Kitchen, Den, Great Room, Loft, Additional Bedroom
Interior
Interior Features Attic, Kitchen - Eat-In, Pantry, Entry Level Bedroom, Ceiling Fan(s)
Hot Water Propane
Heating Propane
Cooling Central A/C
Flooring Carpet, Hardwood, Tile/Brick
Equipment Dishwasher, Disposal, Dryer - Electric, Icemaker, Refrigerator, Microwave, Oven/Range - Gas, Washer, Water Heater
Furnishings No
Fireplace N
Window Features Insulated,Screens
Appliance Dishwasher, Disposal, Dryer - Electric, Icemaker, Refrigerator, Microwave, Oven/Range - Gas, Washer, Water Heater
Heat Source Bottled Gas/Propane
Exterior
Exterior Feature Deck(s), Porch(es)
Amenities Available Community Center, Tot Lots/Playground, Pool - Outdoor, Swimming Pool
Water Access Y
View Lake, Pond
Roof Type Architectural Shingle
Porch Deck(s), Porch(es)
Garage Y
Building
Lot Description Cleared, Landscaping
Story 2
Foundation Concrete Perimeter, Crawl Space
Sewer Public Sewer
Water Public
Architectural Style Contemporary
Level or Stories 2
Additional Building Above Grade
Structure Type Vaulted Ceilings
New Construction N
Schools
School District Indian River
Others
Tax ID 134-12.00-2582.00
Ownership Fee Simple
SqFt Source Estimated
Security Features Smoke Detector
Acceptable Financing Cash, Conventional
Listing Terms Cash, Conventional
Financing Cash,Conventional
Read Less

Bought with SHANNON L SMITH • Keller Williams Realty



