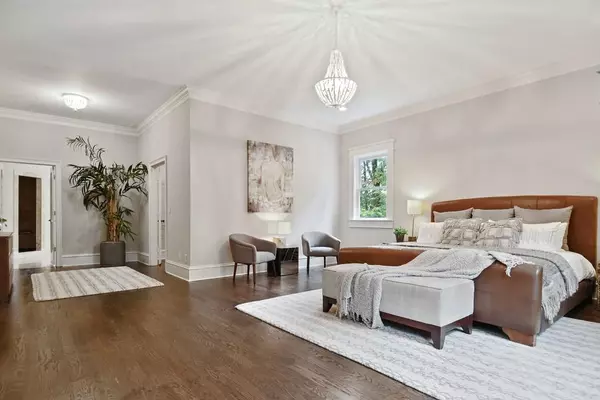For more information regarding the value of a property, please contact us for a free consultation.
1021 Ardmore TRL Hoschton, GA 30548
Want to know what your home might be worth? Contact us for a FREE valuation!

Our team is ready to help you sell your home for the highest possible price ASAP
Key Details
Sold Price $545,500
Property Type Single Family Home
Sub Type Single Family Residence
Listing Status Sold
Purchase Type For Sale
Square Footage 5,152 sqft
Price per Sqft $105
Subdivision Chateau Forest
MLS Listing ID 6796576
Sold Date 11/30/20
Style Traditional
Bedrooms 5
Full Baths 3
Construction Status Updated/Remodeled
HOA Fees $350
HOA Y/N Yes
Originating Board FMLS API
Year Built 2003
Annual Tax Amount $5,016
Tax Year 2018
Lot Size 1.059 Acres
Acres 1.059
Property Description
Intown's M2REST brings you a Beautifully Updated, Grand Home! Too Many Features to List! Set Back from the Street & Surrounded by Mature Trees, this property provides Privacy & is PERFECT for Entertaining! Updated Lighting & Designer Finishes will have you at Hello! Open Concept Layout in rear, and the Kitchen? Outfitted for a Chef! 2 Ovens, 2 Sinks, New SS Apps, Updated Tile, & White Cabinets bring it into 2020! Upstairs, a Fabulous Owner's Suite w/ HUGE closet & Large Bath w/ Jacuzzi Tub! New HVAC Up & New Water Heaters! Don't Miss It! Video: http://bit.ly/1021Ardmore
Location
State GA
County Barrow
Area 301 - Barrow County
Lake Name None
Rooms
Bedroom Description Oversized Master
Other Rooms Garage(s)
Basement None
Main Level Bedrooms 1
Dining Room Seats 12+, Separate Dining Room
Interior
Interior Features High Ceilings 10 ft Main, High Ceilings 10 ft Upper, Cathedral Ceiling(s), Double Vanity, Disappearing Attic Stairs, Entrance Foyer, Wet Bar, Walk-In Closet(s)
Heating Central, Electric, Heat Pump
Cooling Central Air, Heat Pump
Flooring Hardwood, Other
Fireplaces Number 1
Fireplaces Type Family Room, Gas Starter
Window Features Shutters
Appliance Double Oven, Dishwasher, Disposal, Electric Cooktop, ENERGY STAR Qualified Appliances, Refrigerator, Range Hood
Laundry Upper Level
Exterior
Exterior Feature Private Yard, Private Front Entry, Private Rear Entry, Rear Stairs, Balcony
Garage Attached, Covered, Garage, Kitchen Level, Level Driveway, Garage Faces Side
Garage Spaces 4.0
Fence None
Pool None
Community Features Homeowners Assoc, Street Lights, Near Schools, Near Shopping
Utilities Available Cable Available, Electricity Available, Natural Gas Available, Phone Available, Water Available
Waterfront Description None
View City
Roof Type Composition, Shingle
Street Surface Asphalt, Concrete
Accessibility None
Handicap Access None
Porch Patio
Total Parking Spaces 4
Building
Lot Description Back Yard, Level, Landscaped, Private, Wooded, Front Yard
Story Two
Sewer Septic Tank
Water Public
Architectural Style Traditional
Level or Stories Two
Structure Type Frame, Shingle Siding, Stone
New Construction No
Construction Status Updated/Remodeled
Schools
Elementary Schools Bramlett
Middle Schools Russell
High Schools Winder-Barrow
Others
Senior Community no
Restrictions false
Tax ID XX026B 022
Financing no
Special Listing Condition None
Read Less

Bought with ATL Realty Star
GET MORE INFORMATION




