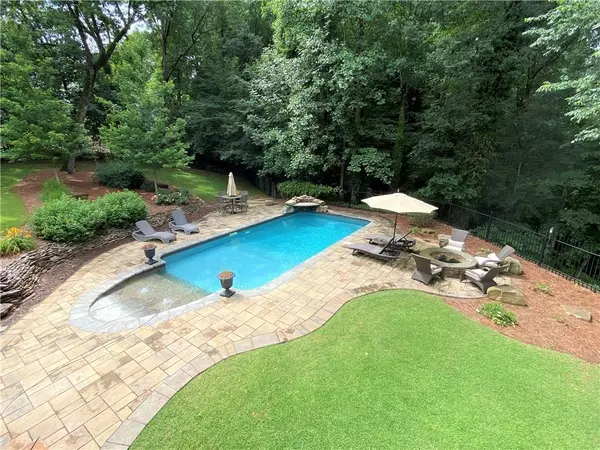For more information regarding the value of a property, please contact us for a free consultation.
4727 Ardmore LN Hoschton, GA 30548
Want to know what your home might be worth? Contact us for a FREE valuation!

Our team is ready to help you sell your home for the highest possible price ASAP
Key Details
Sold Price $620,000
Property Type Single Family Home
Sub Type Single Family Residence
Listing Status Sold
Purchase Type For Sale
Square Footage 5,572 sqft
Price per Sqft $111
Subdivision Chateau Forest
MLS Listing ID 6741541
Sold Date 07/22/20
Style Traditional
Bedrooms 4
Full Baths 4
Half Baths 1
Construction Status Resale
HOA Fees $350
HOA Y/N Yes
Originating Board FMLS API
Year Built 2003
Annual Tax Amount $6,889
Tax Year 2019
Lot Size 0.940 Acres
Acres 0.94
Property Description
This is the one you've been waiting for! Phenomenal custom built John Willis Home on almost an acre nestled in the back cul-de-sac of a small community in the Mill Creek High School District. Act now and you'll be splashing in your own private saltwater pool before school starts. Interior boasts extensive trim work, hardwoods throughout the main, great mudroom, open floorplan with lots of natural light and lovingly maintained. Enjoy your morning coffee or evening cocktail in the screened porch with gorgeous finishes of its own overlooking the backyard oasis. The kitchen is open to the keeping with vaulted ceiling and high end finishes. With a large island, built in bench in the breakfast area and large organized pantry, it's where everyone will gather. Master on Main has a great view of the private back yard, plenty of space for your large furniture, a spa like bath and a huge walk-in closet with laundry feature, it's perfect for one level living. On the upper level you'll find 3 additional bedrooms, one ensuite and a jack-n-jill, plus a large flex room perfect for an office, playroom or home classroom. The finished terrace level is great for entertaining with media room, rec area the perfect size for a pool table and full wet bar. You'll love the huge mirrored work out room too. The exterior of this home is amazing. It's a perfect mix of trees for privacy and usable yard. Lose yourself relaxing by the pool, but there's also room for a play area. There is more privacy beyond the fence with more woods to explore. All this in the perfect location in the Mill Creek district and less than 3 miles from the interstate, but feeling like you're on vacation far away. Come and see it today, because tomorrow it will just be a missed opportunity.
Location
State GA
County Gwinnett
Area 63 - Gwinnett County
Lake Name None
Rooms
Bedroom Description Master on Main
Other Rooms None
Basement Bath/Stubbed, Daylight, Finished, Finished Bath, Full
Main Level Bedrooms 1
Dining Room Seats 12+
Interior
Interior Features Cathedral Ceiling(s), Coffered Ceiling(s), Disappearing Attic Stairs, Double Vanity, Entrance Foyer 2 Story, High Ceilings 9 ft Main, Tray Ceiling(s), Walk-In Closet(s), Wet Bar
Heating Central, Natural Gas, Zoned
Cooling Ceiling Fan(s), Central Air, Zoned
Flooring Carpet, Ceramic Tile, Hardwood
Fireplaces Number 2
Fireplaces Type Gas Log, Gas Starter, Great Room, Keeping Room
Window Features Insulated Windows
Appliance Dishwasher, Disposal, Dryer, Gas Cooktop, Gas Oven, Gas Water Heater, Microwave, Refrigerator, Washer, Other
Laundry Laundry Room, Main Level, Other
Exterior
Exterior Feature Private Yard
Garage Attached, Driveway, Garage, Garage Door Opener, Garage Faces Side, Kitchen Level
Garage Spaces 3.0
Fence Back Yard, Fenced, Invisible, Wrought Iron
Pool In Ground
Community Features Homeowners Assoc
Utilities Available Electricity Available, Natural Gas Available, Phone Available, Water Available
Waterfront Description None
View Other
Roof Type Composition
Street Surface Paved
Accessibility None
Handicap Access None
Porch Covered, Deck, Front Porch, Patio, Screened
Total Parking Spaces 3
Private Pool true
Building
Lot Description Other
Story Two
Sewer Septic Tank
Water Public
Architectural Style Traditional
Level or Stories Two
Structure Type Brick 4 Sides
New Construction No
Construction Status Resale
Schools
Elementary Schools Duncan Creek
Middle Schools Osborne
High Schools Mill Creek
Others
Senior Community no
Restrictions false
Tax ID R3004 194
Ownership Fee Simple
Financing no
Special Listing Condition None
Read Less

Bought with Keller Williams Realty Atlanta Partners
GET MORE INFORMATION




