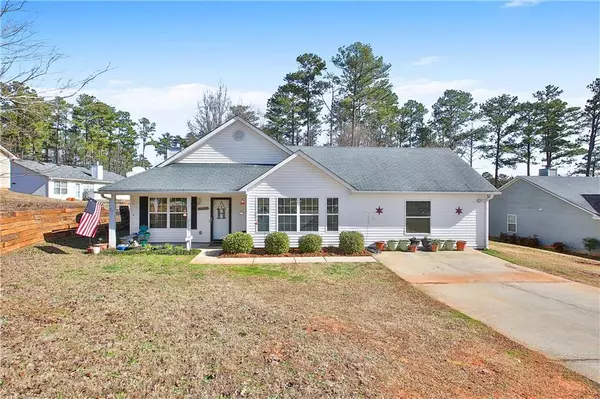For more information regarding the value of a property, please contact us for a free consultation.
4780 Pauline RD Douglasville, GA 30135
Want to know what your home might be worth? Contact us for a FREE valuation!

Our team is ready to help you sell your home for the highest possible price ASAP
Key Details
Sold Price $178,222
Property Type Single Family Home
Sub Type Single Family Residence
Listing Status Sold
Purchase Type For Sale
Square Footage 1,950 sqft
Price per Sqft $91
Subdivision Bedford Park
MLS Listing ID 6124270
Sold Date 04/22/19
Style Ranch
Bedrooms 3
Full Baths 2
Construction Status Resale
HOA Y/N No
Originating Board FMLS API
Year Built 2004
Available Date 2019-01-24
Annual Tax Amount $1,828
Tax Year 2019
Lot Size 0.480 Acres
Acres 0.48
Property Sub-Type Single Family Residence
Property Description
LOOKING FOR A RANCH WITH S-P-A-C-E? LOOK NO FURTHER...ENJOY NEW PAINT & COOL UPDATES -DESIGNER LOOK INSIDE! You'll love the covered rocking chair Front Porch/inviting entrance. Family rm w/cozy FP/beautiful laminate flooring. Open Kitchen & lg B'fast Bar/pantry. All app inc W/D. Lg Dining rm w/bright window. Hardwds to spacious Master w/trey c'ling! Br's offer gorgeous vanity/stone accented shower/tub/bead board. More updates inc framed mirrors/fixtures/ceiling fans. Converted garage into terrific Rec Rm! Spacious fenced backyd/oversized patio/above ground pool! NO HOA!
Location
State GA
County Douglas
Area 91 - Douglas County
Lake Name None
Rooms
Bedroom Description Master on Main
Other Rooms None
Basement None
Main Level Bedrooms 3
Dining Room Separate Dining Room
Interior
Interior Features Double Vanity, High Ceilings 9 ft Main, Tray Ceiling(s), Walk-In Closet(s)
Heating Electric, Heat Pump
Cooling Ceiling Fan(s), Heat Pump
Flooring Hardwood
Fireplaces Number 1
Fireplaces Type Factory Built, Living Room
Appliance Dishwasher, Electric Range, Electric Water Heater, Microwave
Laundry In Hall
Exterior
Exterior Feature Other
Parking Features Driveway, Level Driveway, Parking Pad
Fence Back Yard
Pool Above Ground
Community Features None
Utilities Available Electricity Available
Roof Type Composition
Street Surface Paved
Accessibility None
Handicap Access None
Porch Covered, Front Porch
Building
Lot Description Level, Private
Story One
Sewer Public Sewer
Water Public
Architectural Style Ranch
Level or Stories One
Structure Type Aluminum Siding
New Construction No
Construction Status Resale
Schools
Elementary Schools Bill Arp
Middle Schools Yeager
High Schools Alexander
Others
Senior Community no
Restrictions false
Tax ID 00600250136
Special Listing Condition None
Read Less

Bought with Keller Williams Realty Cityside



