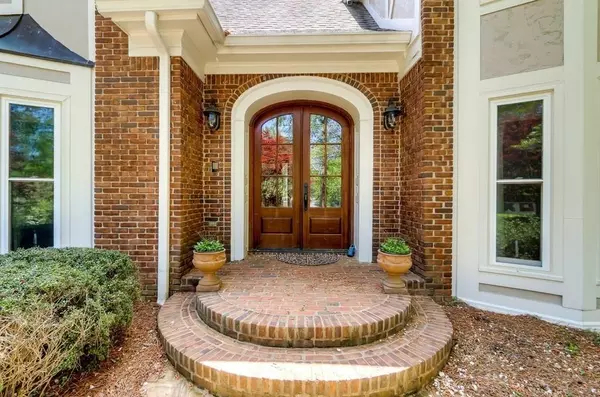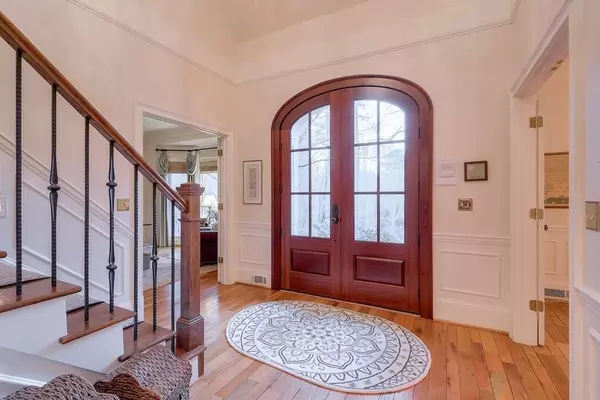For more information regarding the value of a property, please contact us for a free consultation.
240 QUIET WATER LN Sandy Springs, GA 30350
Want to know what your home might be worth? Contact us for a FREE valuation!

Our team is ready to help you sell your home for the highest possible price ASAP
Key Details
Sold Price $860,000
Property Type Single Family Home
Sub Type Single Family Residence
Listing Status Sold
Purchase Type For Sale
Square Footage 5,435 sqft
Price per Sqft $158
Subdivision Rivergate Ph 01
MLS Listing ID 6683884
Sold Date 10/13/20
Style Traditional
Bedrooms 5
Full Baths 4
Half Baths 1
Construction Status Resale
HOA Fees $250
HOA Y/N Yes
Originating Board FMLS API
Year Built 1982
Annual Tax Amount $9,178
Tax Year 2018
Lot Size 1.040 Acres
Acres 1.04
Property Sub-Type Single Family Residence
Property Description
MASTER ON MAIN AND PEBBLE TEC POOL! Stately, traditional home designed for entertaining located in the desirable Rivergate community, sitting on a one acre private, professionally landscaped lot. Enter this home through custom made doors into a foyer flanked by a dining room and home office. The large two-story great room boasts a stone fireplace and a wet bar with ice maker. The main floor master suite opens to a sun room overlooking the serene backyard. The kitchen opens to a keeping room with a fireplace and a sun room and overlooks the pool and outdoor kitchen. Upstairs, you will find a loft overlooking the great room with built in book shelves. Leading to the large, private, second master/guest suite is a laundry room and cedar closet. On the other side of the loft are 2 other bedrooms with a jack and jill bathroom. The finished daylight terrace level is perfect for entertaining with a large family room with a fireplace and wet bar, a pool room and a game room with access to the backyard. You will also find a large bedroom and full bathroom. A wine storage room, workout room and workshop complete the terrace level. Outside, you will find a professionally landscaped lot with a beautiful pebble tec pool and spa with cascading waterfalls. An outdoor kitchen and patio area will enable you to enjoy this peaceful, private oasis. The Rivergate community sponsors 4 social events per year including a spring fling, wine social, Halloween bash for all ages and a holiday party. Many updates include most windows, all HVAC systems, roof and skylights, landscaping, upstairs bathroom remodels, basement remodel, hardwood floors, hot water heater, driveway, carpets and paint. Full list in documents.
Location
State GA
County Fulton
Area 121 - Dunwoody
Lake Name None
Rooms
Bedroom Description Master on Main, Split Bedroom Plan
Other Rooms None
Basement Daylight, Exterior Entry, Finished Bath, Finished, Full, Interior Entry
Main Level Bedrooms 1
Dining Room Separate Dining Room
Interior
Interior Features High Ceilings 10 ft Main, Entrance Foyer 2 Story, High Ceilings 9 ft Upper, Bookcases, Cathedral Ceiling(s), Central Vacuum, Double Vanity, High Speed Internet, Beamed Ceilings, His and Hers Closets, Wet Bar, Walk-In Closet(s)
Heating Central, Natural Gas
Cooling Central Air, Heat Pump, Zoned
Flooring Carpet, Ceramic Tile, Hardwood
Fireplaces Number 3
Fireplaces Type Basement, Family Room, Great Room, Keeping Room
Window Features Skylight(s), Insulated Windows
Appliance Double Oven, Dishwasher, Dryer, Disposal, Electric Oven, Refrigerator, Gas Water Heater, Gas Cooktop, Microwave, Self Cleaning Oven, Washer
Laundry Laundry Room, Upper Level
Exterior
Exterior Feature Gas Grill, Garden, Private Yard
Parking Features Attached, Garage Door Opener, Driveway, Garage, Kitchen Level, Garage Faces Side
Garage Spaces 2.0
Fence Back Yard, Chain Link, Fenced
Pool Gunite, Heated, In Ground
Community Features None
Utilities Available Cable Available, Electricity Available, Natural Gas Available, Phone Available, Underground Utilities
Waterfront Description None
View City
Roof Type Composition
Street Surface None
Accessibility None
Handicap Access None
Porch Patio
Total Parking Spaces 2
Private Pool true
Building
Lot Description Back Yard, Landscaped, Private, Sloped, Wooded, Front Yard
Story Two
Sewer Septic Tank
Water Public
Architectural Style Traditional
Level or Stories Two
Structure Type Brick 4 Sides
New Construction No
Construction Status Resale
Schools
Elementary Schools Dunwoody Springs
Middle Schools Sandy Springs
High Schools North Springs
Others
HOA Fee Include Maintenance Grounds
Senior Community no
Restrictions false
Tax ID 06 0351 LL0961
Special Listing Condition None
Read Less

Bought with RE/MAX Around Atlanta Realty



