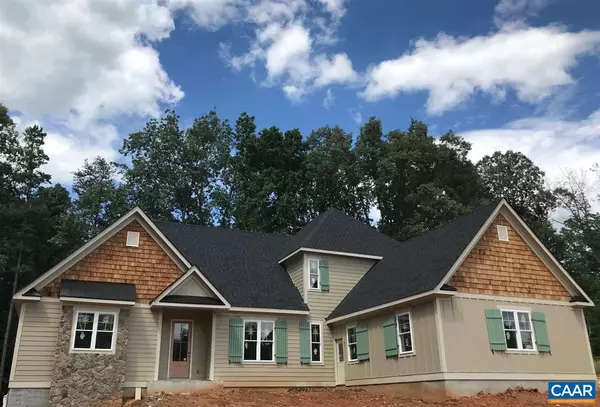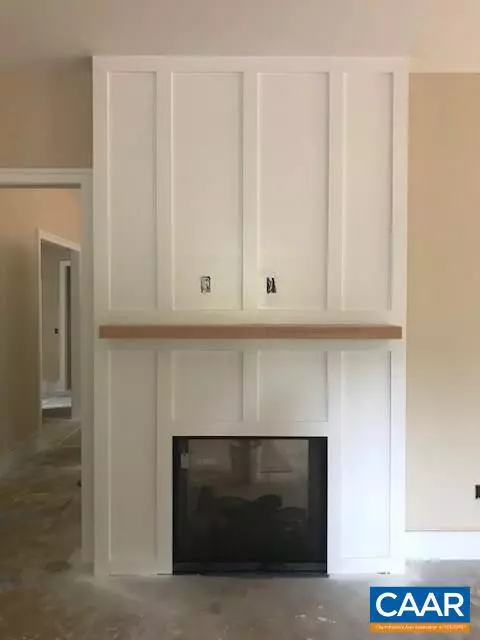For more information regarding the value of a property, please contact us for a free consultation.
2156 REIVERS RUN Charlottesville, VA 22901
Want to know what your home might be worth? Contact us for a FREE valuation!

Our team is ready to help you sell your home for the highest possible price ASAP
Key Details
Sold Price $822,737
Property Type Single Family Home
Sub Type Detached
Listing Status Sold
Purchase Type For Sale
Square Footage 3,180 sqft
Price per Sqft $258
Subdivision Faulkner Falls
MLS Listing ID 588588
Sold Date 09/30/19
Style Other
Bedrooms 4
Full Baths 4
Half Baths 1
HOA Y/N N
Abv Grd Liv Area 3,180
Originating Board CAAR
Year Built 2019
Tax Year 9999
Lot Size 2.080 Acres
Acres 2.08
Property Sub-Type Detached
Property Description
Gorgeous new construction in one of the area's best locations! Magnificent stone/Hardie home on 2 beautiful acres. Open and elegant floor plan features 10' ceiling on main level, large room sizes, finely appointed eat-in country kitchen with gas fireplace which is see-through to expansive great room. Sumptuous and spacious main level owner's suite with exquisite master bath featuring free-standing soaking tub and dual walk-in closets. Three 2nd level bedrooms, each with its own attached bath. Room to expand with over 2,300 unfinished square feet in the walkout basement. Very private, partly wooded lot and oversized, side-load 2 car garage complete this lovely home. This home will not disappoint. Summer completion.,Granite Counter,Maple Cabinets,Painted Cabinets,Fireplace in Great Room,Fireplace in Kitchen
Location
State VA
County Albemarle
Zoning RA
Rooms
Other Rooms Dining Room, Primary Bedroom, Kitchen, Foyer, Breakfast Room, Great Room, Laundry, Primary Bathroom, Full Bath, Half Bath, Additional Bedroom
Basement Full, Unfinished, Walkout Level, Windows
Main Level Bedrooms 1
Interior
Interior Features Walk-in Closet(s), Breakfast Area, Kitchen - Eat-In, Kitchen - Island, Pantry, Recessed Lighting, Entry Level Bedroom, Primary Bath(s)
Hot Water Tankless
Heating Central, Heat Pump(s)
Cooling Programmable Thermostat, Central A/C, Heat Pump(s)
Flooring Carpet, Ceramic Tile, Hardwood, Other
Fireplaces Number 1
Fireplaces Type Gas/Propane, Fireplace - Glass Doors
Equipment Washer/Dryer Hookups Only, Dishwasher, Disposal, Oven/Range - Gas, Oven - Wall, Water Heater - Tankless
Fireplace Y
Window Features Double Hung,Low-E,Screens
Appliance Washer/Dryer Hookups Only, Dishwasher, Disposal, Oven/Range - Gas, Oven - Wall, Water Heater - Tankless
Heat Source Propane - Owned
Exterior
Exterior Feature Deck(s), Porch(es)
Parking Features Garage - Side Entry
View Pasture, Trees/Woods
Roof Type Composite
Accessibility None
Porch Deck(s), Porch(es)
Attached Garage 2
Garage Y
Building
Lot Description Landscaping, Open, Sloping, Partly Wooded
Story 2
Foundation Concrete Perimeter
Sewer Septic Exists
Water Well
Architectural Style Other
Level or Stories 2
Additional Building Above Grade, Below Grade
Structure Type 9'+ Ceilings
New Construction Y
Schools
Elementary Schools Meriwether Lewis
Middle Schools Henley
High Schools Western Albemarle
School District Albemarle County Public Schools
Others
Ownership Other
Security Features Carbon Monoxide Detector(s),Smoke Detector
Special Listing Condition Standard
Read Less

Bought with BETH POWELL • WILEY REAL ESTATE-CHARLOTTESVILLE



