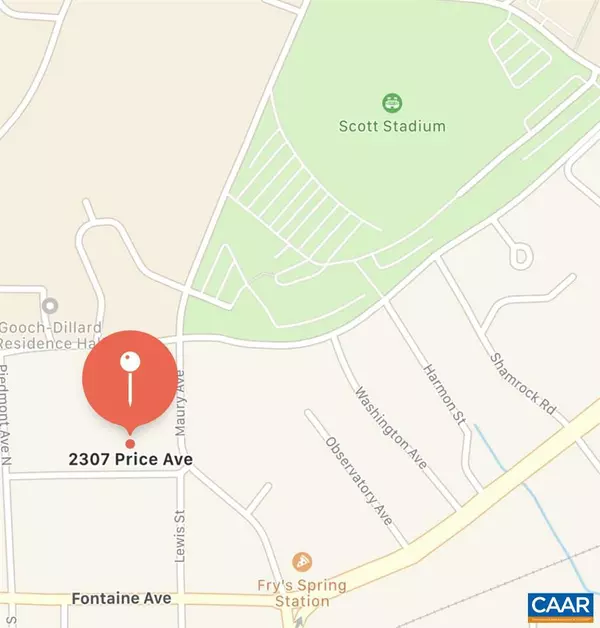For more information regarding the value of a property, please contact us for a free consultation.
2307 PRICE AVE AVE Charlottesville, VA 22903
Want to know what your home might be worth? Contact us for a FREE valuation!

Our team is ready to help you sell your home for the highest possible price ASAP
Key Details
Sold Price $635,000
Property Type Single Family Home
Sub Type Detached
Listing Status Sold
Purchase Type For Sale
Square Footage 2,082 sqft
Price per Sqft $304
Subdivision None Available
MLS Listing ID 591040
Sold Date 10/11/19
Style Other
Bedrooms 4
Full Baths 3
Half Baths 1
HOA Y/N N
Abv Grd Liv Area 2,082
Originating Board CAAR
Year Built 2014
Annual Tax Amount $5,360
Tax Year 2019
Lot Size 10,454 Sqft
Acres 0.24
Property Sub-Type Detached
Property Description
NEW PRICE for fantastic opportunity to acquire two separate (yet attached) residences w/ options galore - AirBnB, short term rental, 2nd home, private Home Office, etc. Main House boasts an open concept layout, sun drenched rooms, back Terrace, laundry, spacious 1st Floor Master Suite + 2 BRs & 1 full Bathrm on 2nd Floor. Private, executive (separate) Dependency offers Kitchenette/living space, Guest BR & Bathrm. Possibilities are endless! Live in one and rent the other or, as current Owners (UVA alumni/parents) do - rent main House to your child & her UVA friends, while you occupy the Dependency on wkends. Primo neighborhood location - walk to Scott Stadium & UVA Medical Ctr, or hop on a scooter to Fontaine Research Park & Downtown Cville.,Granite Counter,Wood Cabinets,Bus on City Route
Location
State VA
County Charlottesville City
Zoning R-2U
Rooms
Other Rooms Dining Room, Primary Bedroom, Kitchen, Family Room, Foyer, Great Room, Laundry, Primary Bathroom, Full Bath, Half Bath, Additional Bedroom
Main Level Bedrooms 1
Interior
Interior Features 2nd Kitchen, Walk-in Closet(s), Kitchen - Island, Recessed Lighting, Entry Level Bedroom, Primary Bath(s)
Heating Heat Pump(s)
Cooling Programmable Thermostat, Heat Pump(s)
Flooring Ceramic Tile, Wood
Equipment Washer/Dryer Stacked, Dishwasher, Oven/Range - Gas, Microwave, Refrigerator
Fireplace N
Window Features Insulated
Appliance Washer/Dryer Stacked, Dishwasher, Oven/Range - Gas, Microwave, Refrigerator
Heat Source Natural Gas
Exterior
Exterior Feature Patio(s)
View Garden/Lawn
Roof Type Architectural Shingle
Accessibility None
Porch Patio(s)
Garage N
Building
Lot Description Landscaping, Level, Open, Sloping
Story 2
Foundation Slab
Sewer Public Sewer
Water Public
Architectural Style Other
Level or Stories 2
Additional Building Above Grade, Below Grade
New Construction N
Schools
Elementary Schools Venable
Middle Schools Walker & Buford
High Schools Charlottesville
School District Charlottesville Cty Public Schools
Others
Ownership Other
Special Listing Condition Standard
Read Less

Bought with JEFF MATTIE • CORE REAL ESTATE LLC



