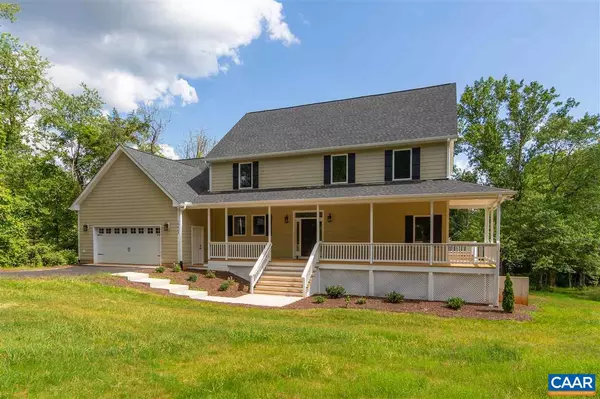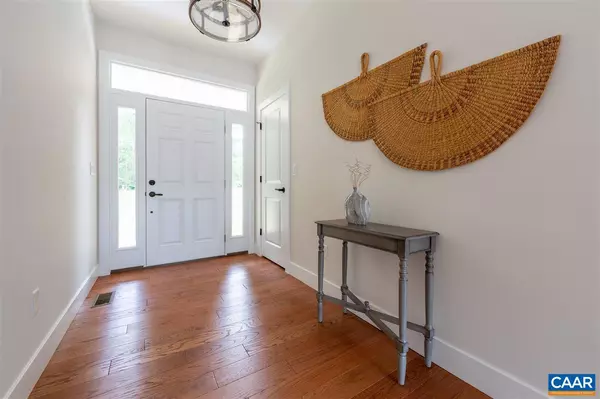For more information regarding the value of a property, please contact us for a free consultation.
2225 CORNWALL RD Charlottesville, VA 22901
Want to know what your home might be worth? Contact us for a FREE valuation!

Our team is ready to help you sell your home for the highest possible price ASAP
Key Details
Sold Price $799,900
Property Type Single Family Home
Sub Type Detached
Listing Status Sold
Purchase Type For Sale
Square Footage 4,392 sqft
Price per Sqft $182
Subdivision None Available
MLS Listing ID 573770
Sold Date 10/15/19
Style Farmhouse/National Folk
Bedrooms 4
Full Baths 3
Half Baths 1
HOA Y/N Y
Abv Grd Liv Area 2,868
Originating Board CAAR
Year Built 2019
Annual Tax Amount $7,374
Tax Year 2018
Lot Size 2.000 Acres
Acres 2.0
Property Sub-Type Detached
Property Description
Impeccable NEW construction home on 2 acres in West Leigh. Covered front porch and big back deck overlook level yard. Open concept main floor with huge windows facing the backyard. Kitchen features stainless steel appliances, plenty of counter space and beautiful granite counter tops. Living room features a fireplace with stone surround and gorgeous built ins. All bedrooms have ample closet space with shelving that makes organization a breeze. The master bathroom has the same beautiful granite as the kitchen, and a luxurious heated in-set shower. Finished walk-out basement has a large recreation room, bedroom and full bathroom.,Granite Counter,Fireplace in Living Room
Location
State VA
County Albemarle
Zoning R
Rooms
Other Rooms Living Room, Dining Room, Primary Bedroom, Kitchen, Foyer, Laundry, Office, Recreation Room, Full Bath, Half Bath, Additional Bedroom
Basement Fully Finished, Full, Heated, Interior Access, Outside Entrance, Walkout Level, Windows
Interior
Interior Features Walk-in Closet(s), Kitchen - Eat-In, Kitchen - Island
Heating Heat Pump(s)
Cooling Energy Star Cooling System, Central A/C
Flooring Carpet, Ceramic Tile, Hardwood
Fireplaces Number 1
Fireplaces Type Gas/Propane
Equipment Dryer, Washer/Dryer Hookups Only, Washer, Dishwasher, Disposal, Oven/Range - Gas, Microwave, Refrigerator, Energy Efficient Appliances
Fireplace Y
Window Features Insulated,Screens,Transom
Appliance Dryer, Washer/Dryer Hookups Only, Washer, Dishwasher, Disposal, Oven/Range - Gas, Microwave, Refrigerator, Energy Efficient Appliances
Exterior
Exterior Feature Deck(s), Patio(s), Porch(es)
Parking Features Other, Garage - Front Entry, Oversized
Roof Type Architectural Shingle
Accessibility None
Porch Deck(s), Patio(s), Porch(es)
Attached Garage 2
Garage Y
Building
Lot Description Partly Wooded
Story 2
Foundation Concrete Perimeter
Sewer Septic Exists
Water Public
Architectural Style Farmhouse/National Folk
Level or Stories 2
Additional Building Above Grade, Below Grade
New Construction Y
Schools
Elementary Schools Meriwether Lewis
Middle Schools Henley
High Schools Western Albemarle
School District Albemarle County Public Schools
Others
Ownership Other
Security Features Smoke Detector
Special Listing Condition Standard
Read Less

Bought with JIM MCVAY • HOWARD HANNA ROY WHEELER REALTY - CHARLOTTESVILLE



