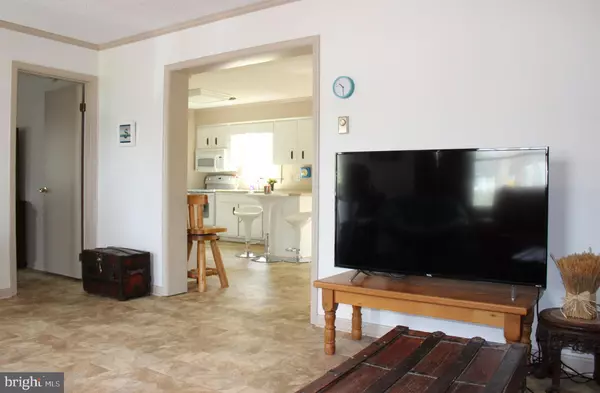For more information regarding the value of a property, please contact us for a free consultation.
34121 SHOCKLEY TOWN RD Frankford, DE 19945
Want to know what your home might be worth? Contact us for a FREE valuation!

Our team is ready to help you sell your home for the highest possible price ASAP
Key Details
Sold Price $233,000
Property Type Single Family Home
Sub Type Detached
Listing Status Sold
Purchase Type For Sale
Square Footage 1,632 sqft
Price per Sqft $142
Subdivision None Available
MLS Listing ID DESU137860
Sold Date 12/06/19
Style Ranch/Rambler
Bedrooms 3
Full Baths 2
HOA Y/N N
Abv Grd Liv Area 1,632
Originating Board BRIGHT
Year Built 1993
Annual Tax Amount $606
Tax Year 2018
Lot Size 1.000 Acres
Acres 1.0
Property Description
Enjoy the country life! Situated on a 1-acre parcel, this roomy ranch-style home offers a spacious living room, large country kitchen with dining area, 3 nice size bedrooms, 2 baths, patio, fenced rear yard, shed, 24x32 detached garage with workshop area and circular driveway. Improvements: flooring, custom paint, some bathroom items.
Location
State DE
County Sussex
Area Baltimore Hundred (31001)
Zoning RESIDENTIAL
Rooms
Main Level Bedrooms 3
Interior
Interior Features Attic, Ceiling Fan(s), Window Treatments, Stall Shower, Primary Bath(s), Kitchen - Country, Floor Plan - Open, Entry Level Bedroom, Combination Kitchen/Dining
Hot Water Electric
Heating Heat Pump(s)
Cooling Ceiling Fan(s), Central A/C, Heat Pump(s)
Flooring Vinyl
Equipment Dishwasher, Oven - Self Cleaning, Oven/Range - Electric, Refrigerator, Water Heater, Water Conditioner - Owned, Built-In Microwave, Washer/Dryer Stacked
Furnishings No
Fireplace N
Window Features Screens
Appliance Dishwasher, Oven - Self Cleaning, Oven/Range - Electric, Refrigerator, Water Heater, Water Conditioner - Owned, Built-In Microwave, Washer/Dryer Stacked
Heat Source Electric
Laundry Main Floor
Exterior
Exterior Feature Patio(s)
Parking Features Garage - Front Entry, Garage Door Opener, Oversized
Garage Spaces 2.0
Fence Partially
Utilities Available Cable TV, Phone
Water Access N
Roof Type Architectural Shingle
Street Surface Black Top
Accessibility None
Porch Patio(s)
Road Frontage Private
Total Parking Spaces 2
Garage Y
Building
Lot Description Cleared, Rear Yard, SideYard(s)
Story 1
Foundation Concrete Perimeter
Sewer Septic Exists
Water Well
Architectural Style Ranch/Rambler
Level or Stories 1
Additional Building Above Grade
New Construction N
Schools
School District Indian River
Others
Senior Community No
Tax ID 533-02.00-15.03
Ownership Fee Simple
SqFt Source Assessor
Security Features Smoke Detector
Acceptable Financing Cash
Listing Terms Cash
Financing Cash
Special Listing Condition Standard
Read Less

Bought with Cheri L Chenoweth • BHHS PenFed Realty-Ocean Pines



