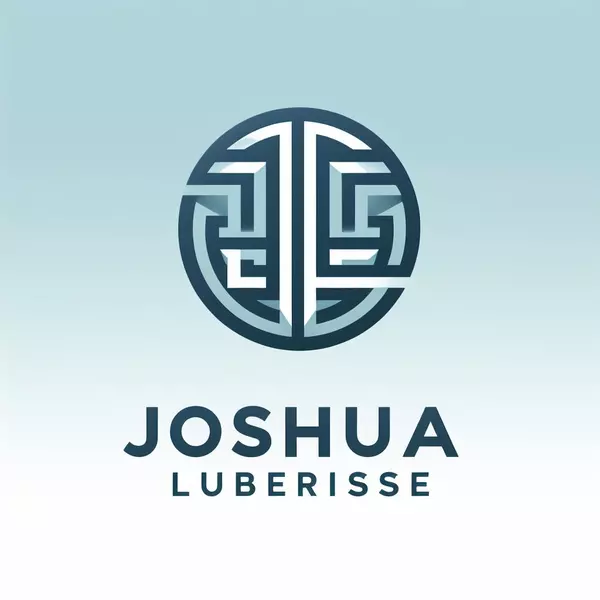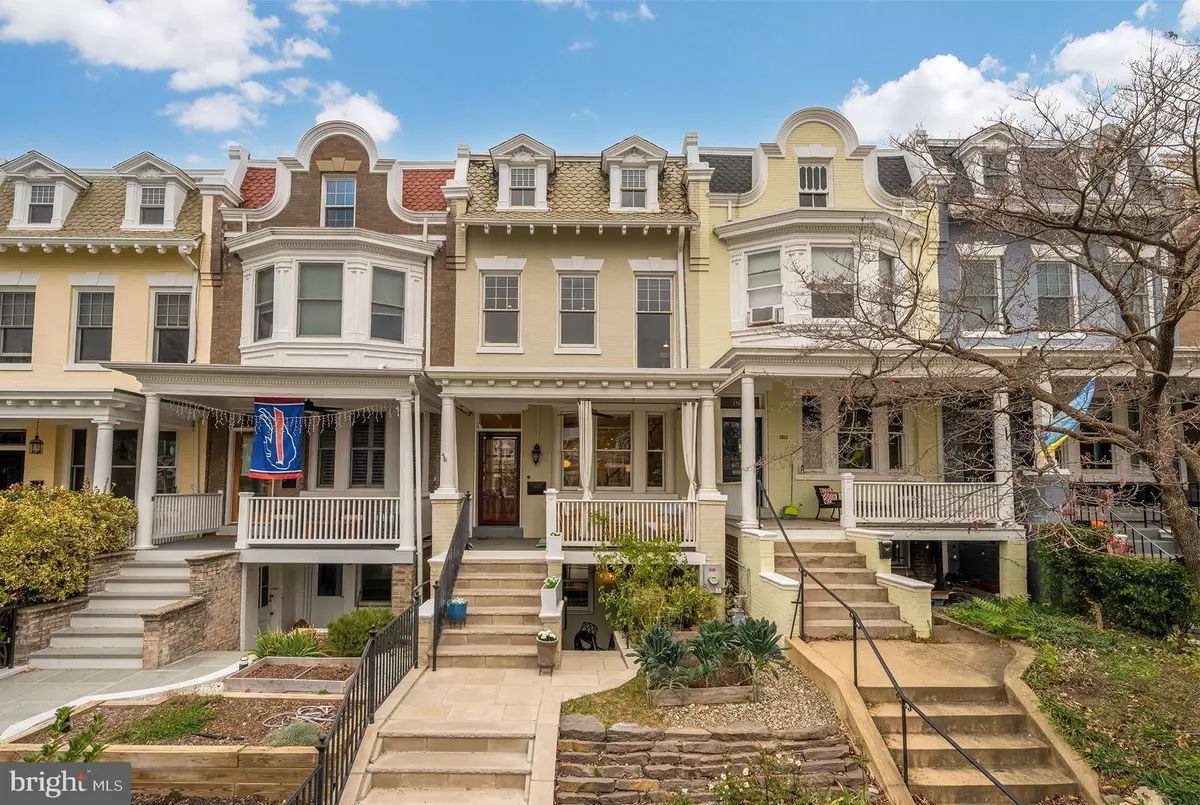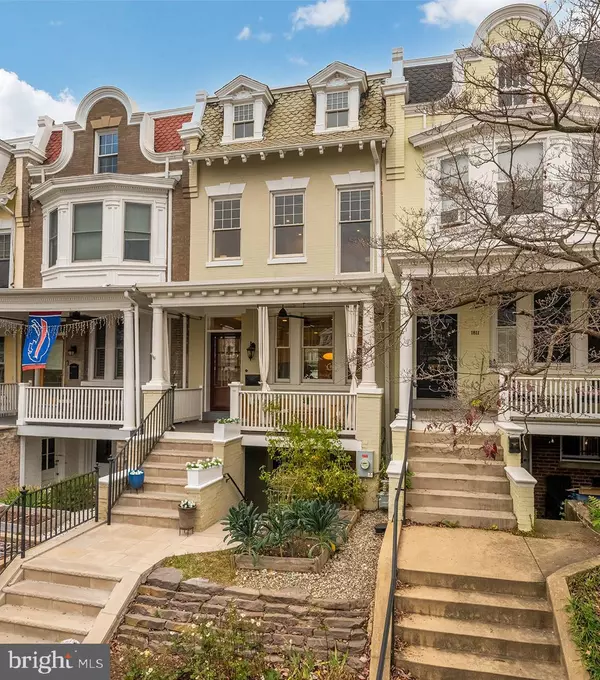
5 Beds
4 Baths
2,600 SqFt
5 Beds
4 Baths
2,600 SqFt
Open House
Fri Nov 21, 4:00pm - 6:00pm
Sat Nov 22, 1:00pm - 3:00pm
Sun Nov 23, 2:00pm - 4:00pm
Key Details
Property Type Townhouse
Sub Type Interior Row/Townhouse
Listing Status Active
Purchase Type For Sale
Square Footage 2,600 sqft
Price per Sqft $651
Subdivision Mount Pleasant
MLS Listing ID DCDC2232324
Style Traditional,Transitional,Colonial
Bedrooms 5
Full Baths 3
Half Baths 1
HOA Y/N N
Abv Grd Liv Area 1,800
Year Built 1912
Annual Tax Amount $12,238
Tax Year 2025
Lot Size 1,824 Sqft
Acres 0.04
Property Sub-Type Interior Row/Townhouse
Source BRIGHT
Property Description
The main level features spacious, light-filled living and dining areas with exposed brick accents that flow seamlessly into a large eat-in kitchen designed for entertaining. Enjoy stainless steel appliances, custom cabinetry, a wine fridge, coffee station, and ample storage and counter space. A sliding glass door opens to the rear deck and lower patio/parking area, creating an effortless indoor–outdoor connection ideal for grilling and gatherings. A powder room and coat closet complete this level.
Upstairs, a skylight-lit hallway with continuous exposed brick leads to three bedrooms, two full baths, and a convenient laundry area. The luxurious primary suite at the front of the home boasts vaulted ceilings, multiple closets, and a spa-inspired ensuite bathroom with double vanity and walk-in shower. Two additional bedrooms share a renovated hall bath with a combination tub/shower.
The bright lower level offers remarkable versatility with high ceilings and front, rear, and interior access. Complete with two bedrooms, a full bathroom, a second kitchen, and W/D hookup, this level functions beautifully as a high-end Airbnb, in-law suite, rec and exercise rooms, or private guest space.
Enjoy all that Mount Pleasant has to offer within blocks of your new home.
Get outdoors on the trails of Rock Creek Park, explore the National Zoo, or take in the sunset at the beloved neighborhood “acorn park” just two blocks away. Stroll up to Mount Pleasant Street for coffee, yoga, shopping, dining, and more. In-bounds for Bancroft Elementary, Alice Deal Middle School, and Jackson-Reed High School. Move right into this truly exceptional Mount Pleasant home. Welcome to the neighborhood!
Location
State DC
County Washington
Zoning RF-1
Direction South
Rooms
Other Rooms Living Room, Dining Room, Primary Bedroom, Bedroom 2, Bedroom 3, Bedroom 4, Bedroom 5, Kitchen, Bathroom 2, Bathroom 3, Primary Bathroom, Half Bath
Basement Connecting Stairway, Front Entrance, Fully Finished, Full, Heated, Improved, Outside Entrance, Rear Entrance, Sump Pump, Water Proofing System, Windows
Interior
Interior Features 2nd Kitchen, Bar, Breakfast Area, Ceiling Fan(s), Combination Dining/Living, Dining Area, Floor Plan - Open, Kitchen - Eat-In, Kitchen - Gourmet, Primary Bath(s), Recessed Lighting, Bathroom - Soaking Tub, Skylight(s), Bathroom - Stall Shower, Bathroom - Tub Shower, Upgraded Countertops, Wainscotting, WhirlPool/HotTub, Window Treatments, Wine Storage, Wood Floors
Hot Water Natural Gas
Heating Forced Air
Cooling Central A/C
Flooring Hardwood, Marble, Ceramic Tile
Fireplaces Number 1
Fireplaces Type Gas/Propane
Equipment Built-In Microwave, Dishwasher, Disposal, Dryer, Extra Refrigerator/Freezer, Microwave, Oven/Range - Gas, Refrigerator, Stainless Steel Appliances, Washer, Washer/Dryer Stacked, Water Heater, Oven/Range - Electric, Dryer - Front Loading, Washer - Front Loading
Fireplace Y
Window Features Screens,Skylights
Appliance Built-In Microwave, Dishwasher, Disposal, Dryer, Extra Refrigerator/Freezer, Microwave, Oven/Range - Gas, Refrigerator, Stainless Steel Appliances, Washer, Washer/Dryer Stacked, Water Heater, Oven/Range - Electric, Dryer - Front Loading, Washer - Front Loading
Heat Source Natural Gas
Laundry Basement, Upper Floor, Has Laundry, Hookup
Exterior
Exterior Feature Deck(s), Porch(es), Patio(s)
Garage Spaces 1.0
Water Access N
Accessibility None
Porch Deck(s), Porch(es), Patio(s)
Total Parking Spaces 1
Garage N
Building
Story 3
Foundation Slab
Above Ground Finished SqFt 1800
Sewer Public Sewer
Water Public
Architectural Style Traditional, Transitional, Colonial
Level or Stories 3
Additional Building Above Grade, Below Grade
Structure Type Brick,9'+ Ceilings,High,Cathedral Ceilings
New Construction N
Schools
Elementary Schools Bancroft
Middle Schools Deal
High Schools Jackson-Reed
School District District Of Columbia Public Schools
Others
Senior Community No
Tax ID 2603//0105
Ownership Fee Simple
SqFt Source 2600
Security Features Smoke Detector,Carbon Monoxide Detector(s)
Horse Property N
Special Listing Condition Standard








