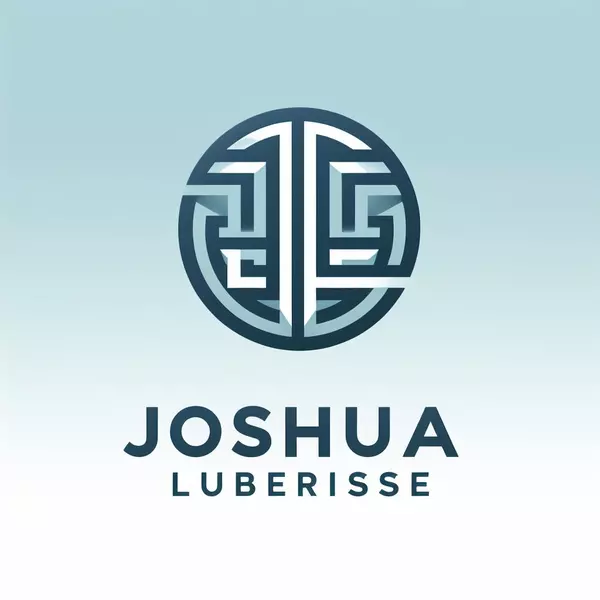
5 Beds
5 Baths
5,200 SqFt
5 Beds
5 Baths
5,200 SqFt
Open House
Thu Nov 06, 4:00pm - 6:00pm
Fri Nov 07, 4:00pm - 6:00pm
Sat Nov 08, 9:00am - 10:30am
Sun Nov 09, 9:00am - 10:30am
Key Details
Property Type Single Family Home
Sub Type Detached
Listing Status Active
Purchase Type For Sale
Square Footage 5,200 sqft
Price per Sqft $235
Subdivision Hollifield Hills
MLS Listing ID MDHW2061302
Style Traditional
Bedrooms 5
Full Baths 4
Half Baths 1
HOA Fees $460/ann
HOA Y/N Y
Abv Grd Liv Area 3,952
Year Built 2014
Available Date 2025-11-04
Annual Tax Amount $12,970
Tax Year 2024
Lot Size 0.411 Acres
Acres 0.41
Property Sub-Type Detached
Source BRIGHT
Property Description
Set against the backdrop of Patapsco Valley State Park, this home offers a rare combination of privacy, nature, and convenience. From your fully fenced backyard, a private gate opens directly to the Daniels trail network and the Patapsco River—perfect for hiking, biking, or fishing. Spend evenings by the custom fire pit, grill on the maintenance-free Trex deck, or watch the kids play on the custom jungle gym under a canopy of trees. Every detail of the outdoor space was designed for relaxation and connection, with over $25,000 invested in the deck and a full paver patio ideal for entertaining year-round.
Inside, more than 5,200 finished square feet showcase exceptional design and over $181,000 in upgrades. A local wood craftsman created the millwork, cabinetry, and trim throughout, giving each room a sense of warmth and character. The main level features hardwood floors, a coffered-ceiling family room with custom built-ins, a private study with tailored cabinetry, and a playroom designed with functional, built-to-last storage. The chef's kitchen offers granite countertops, a large island with seating, stainless steel appliances, a walk-in pantry, and a bright breakfast area that opens to the rear deck. A mudroom with dual entries and a half bath completes the level with practicality and style.
Upstairs, the luxurious primary suite is a peaceful retreat featuring a tray ceiling, spa-style bath with dual vanities, soaking tub, and dual custom walk-in closets. A princess suite with private bath, two additional bedrooms with walk-in closets, and a shared full bath complete this level, along with the convenience of laundry on the bedroom floor.
The fully finished walk-out lower level extends the living space with a large recreation room, full bar with ice maker, custom gym, fifth bedroom, and a designer full bath. Whether you're hosting game night, welcoming guests, or working out at home, this level adds both function and fun.
A brand-new roof provides lasting peace of mind, rounding out a long list of thoughtful improvements.
Located minutes from historic downtown Ellicott City, top-rated Howard County schools, shopping, dining, and commuter routes, this home blends craftsmanship, comfort, and lifestyle in one extraordinary package.
Location
State MD
County Howard
Zoning R20
Rooms
Other Rooms Living Room, Dining Room, Primary Bedroom, Bedroom 2, Bedroom 3, Bedroom 4, Bedroom 5, Kitchen, Family Room, Foyer, Exercise Room, Laundry, Mud Room, Office, Recreation Room, Bonus Room, Primary Bathroom, Full Bath, Half Bath
Basement Full, Outside Entrance, Sump Pump
Interior
Interior Features Bathroom - Soaking Tub, Bathroom - Tub Shower, Bathroom - Walk-In Shower, Breakfast Area, Chair Railings, Combination Dining/Living, Combination Kitchen/Dining, Crown Moldings, Dining Area, Pantry, Recessed Lighting, Walk-in Closet(s), Wet/Dry Bar, Built-Ins, Carpet, Family Room Off Kitchen, Kitchen - Eat-In, Kitchen - Gourmet, Kitchen - Table Space, Upgraded Countertops, Window Treatments
Hot Water Natural Gas
Heating Energy Star Heating System, Forced Air, Zoned
Cooling Central A/C, Energy Star Cooling System, Zoned
Flooring Carpet, Hardwood
Fireplaces Number 1
Fireplaces Type Mantel(s)
Inclusions See disclosures
Equipment Stainless Steel Appliances, Oven - Double, Oven - Wall, Dishwasher, Microwave, Washer, Dryer, Cooktop, Refrigerator, Icemaker
Fireplace Y
Window Features Insulated,Screens,Bay/Bow
Appliance Stainless Steel Appliances, Oven - Double, Oven - Wall, Dishwasher, Microwave, Washer, Dryer, Cooktop, Refrigerator, Icemaker
Heat Source Natural Gas
Laundry Upper Floor
Exterior
Exterior Feature Deck(s)
Parking Features Garage - Front Entry, Inside Access
Garage Spaces 2.0
Fence Rear
Water Access N
View Trees/Woods
Roof Type Asphalt
Accessibility None
Porch Deck(s)
Attached Garage 2
Total Parking Spaces 2
Garage Y
Building
Lot Description Backs - Open Common Area, Backs to Trees, Landscaping, Front Yard, SideYard(s), Rear Yard, Cul-de-sac
Story 3
Foundation Other
Above Ground Finished SqFt 3952
Sewer Public Sewer
Water Public
Architectural Style Traditional
Level or Stories 3
Additional Building Above Grade, Below Grade
Structure Type 9'+ Ceilings,Tray Ceilings
New Construction N
Schools
Elementary Schools Hollifield Station
Middle Schools Patapsco
High Schools Mt. Hebron
School District Howard County Public School System
Others
Senior Community No
Tax ID 1402428393
Ownership Fee Simple
SqFt Source 5200
Special Listing Condition Standard








