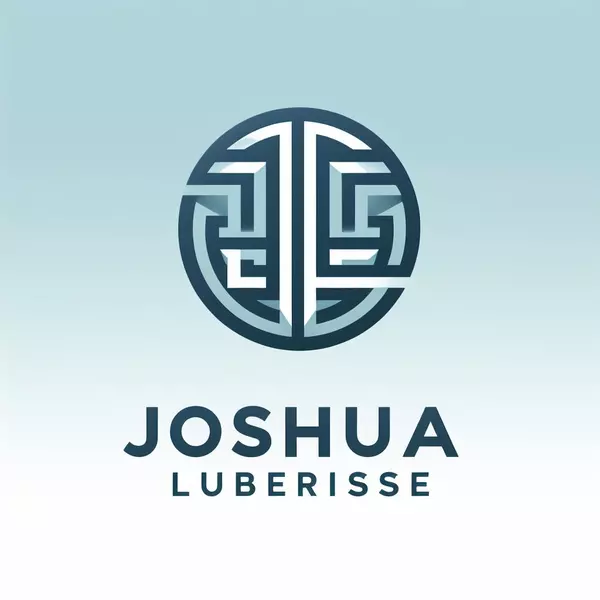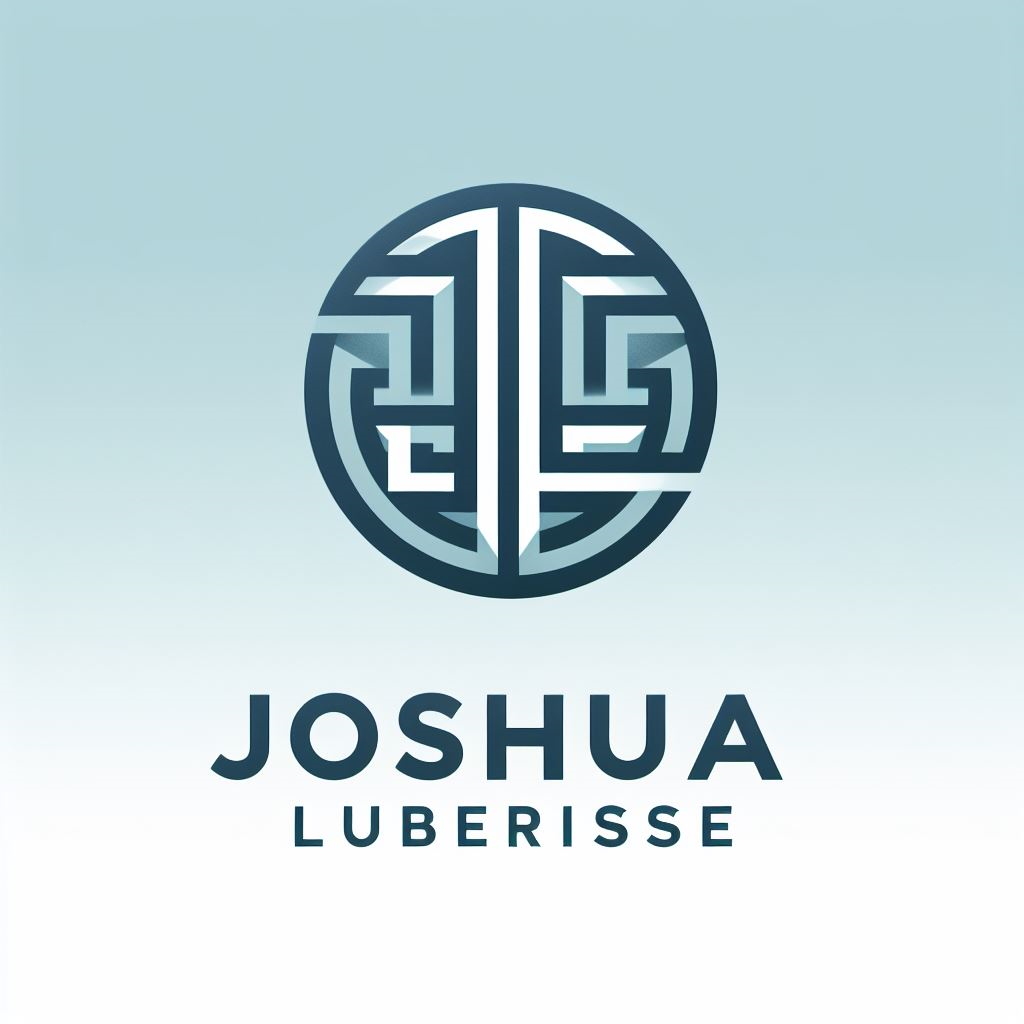
3 Beds
2 Baths
1,833 SqFt
3 Beds
2 Baths
1,833 SqFt
Key Details
Property Type Condo
Sub Type Condo/Co-op
Listing Status Coming Soon
Purchase Type For Sale
Square Footage 1,833 sqft
Price per Sqft $300
Subdivision Regency At Dominion Valley
MLS Listing ID VAPW2106080
Style Contemporary
Bedrooms 3
Full Baths 2
Condo Fees $490/mo
HOA Fees $350/mo
HOA Y/N Y
Abv Grd Liv Area 1,833
Year Built 2006
Available Date 2025-10-19
Annual Tax Amount $4,535
Tax Year 2025
Property Sub-Type Condo/Co-op
Source BRIGHT
Property Description
Convenient elevator access connects your home directly to the private garage. The vibrant community offers exceptional amenities including walking trails, clubhouse, indoor and outdoor pools, tennis courts, and optional golf memberships. It is within walking distance to shops and restaurants with easy access to Route 15 and I-66.
Location
State VA
County Prince William
Zoning RPC
Rooms
Main Level Bedrooms 3
Interior
Interior Features Bathroom - Soaking Tub, Bathroom - Stall Shower, Bathroom - Walk-In Shower, Breakfast Area, Carpet, Chair Railings, Crown Moldings, Dining Area, Floor Plan - Open, Kitchen - Gourmet, Kitchen - Table Space, Primary Bath(s), Recessed Lighting, Upgraded Countertops, Walk-in Closet(s), Wood Floors
Hot Water Natural Gas
Heating Forced Air
Cooling Central A/C
Flooring Hardwood, Carpet
Equipment Built-In Microwave, Dishwasher, Disposal, Dryer, Exhaust Fan, Icemaker, Microwave, Refrigerator, Stove, Washer
Fireplace N
Appliance Built-In Microwave, Dishwasher, Disposal, Dryer, Exhaust Fan, Icemaker, Microwave, Refrigerator, Stove, Washer
Heat Source Natural Gas
Laundry Has Laundry
Exterior
Exterior Feature Balcony
Parking Features Inside Access
Garage Spaces 1.0
Amenities Available Common Grounds, Elevator, Exercise Room, Gated Community, Golf Club, Jog/Walk Path, Party Room, Pool - Indoor, Pool - Outdoor, Putting Green, Retirement Community, Sauna, Security, Tennis Courts
Water Access N
View Mountain, Scenic Vista, Trees/Woods
Roof Type Shingle,Asphalt
Accessibility None
Porch Balcony
Attached Garage 1
Total Parking Spaces 1
Garage Y
Building
Story 1
Unit Features Garden 1 - 4 Floors
Above Ground Finished SqFt 1833
Sewer Public Sewer
Water Public
Architectural Style Contemporary
Level or Stories 1
Additional Building Above Grade, Below Grade
New Construction N
Schools
School District Prince William County Public Schools
Others
Pets Allowed Y
HOA Fee Include Broadband,Cable TV,Common Area Maintenance,Ext Bldg Maint,Insurance,Lawn Maintenance,Management,Pool(s),Recreation Facility,Reserve Funds,Road Maintenance,Sewer,Snow Removal,Taxes,Trash,Water
Senior Community Yes
Age Restriction 55
Tax ID 7299-72-8030.03
Ownership Condominium
SqFt Source 1833
Special Listing Condition Standard
Pets Allowed Size/Weight Restriction, Breed Restrictions




