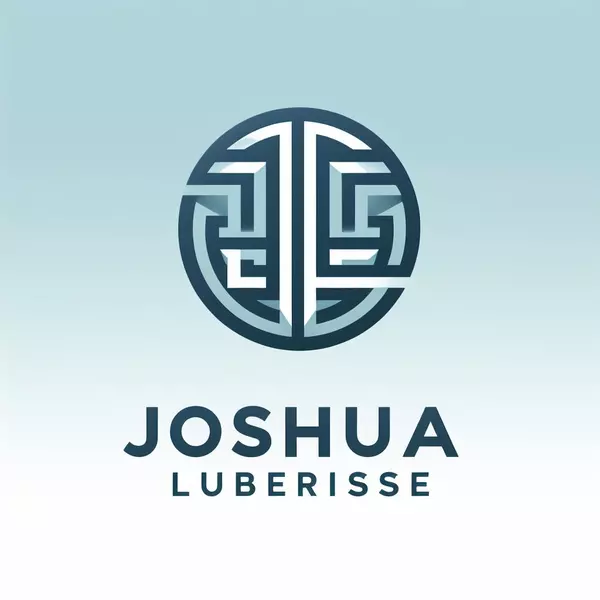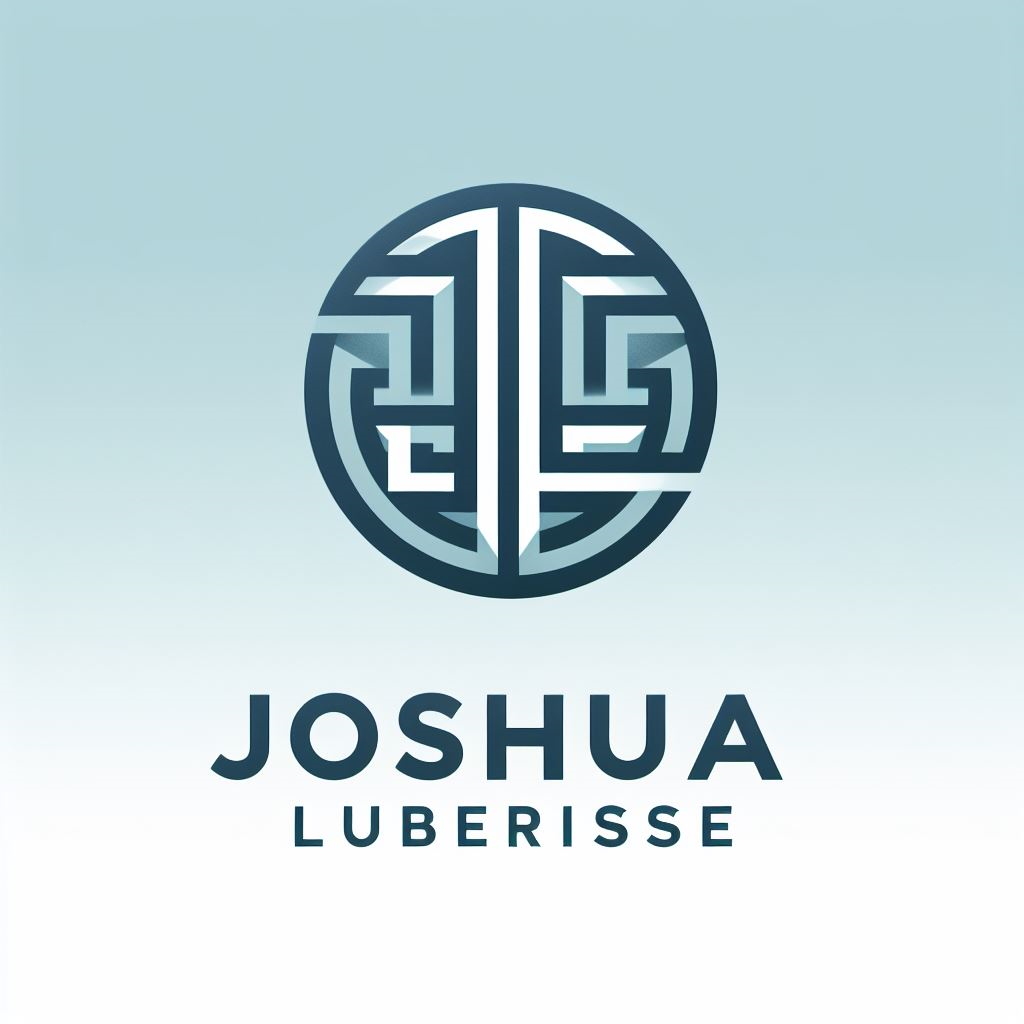
3 Beds
3 Baths
2,573 SqFt
3 Beds
3 Baths
2,573 SqFt
Key Details
Property Type Single Family Home
Sub Type Detached
Listing Status Coming Soon
Purchase Type For Sale
Square Footage 2,573 sqft
Price per Sqft $240
Subdivision None Available
MLS Listing ID PALA2077988
Style Ranch/Rambler
Bedrooms 3
Full Baths 3
HOA Y/N N
Abv Grd Liv Area 1,817
Year Built 1986
Available Date 2025-10-17
Annual Tax Amount $5,450
Tax Year 2025
Lot Size 0.910 Acres
Acres 0.91
Lot Dimensions 0.00 x 0.00
Property Sub-Type Detached
Source BRIGHT
Property Description
With three bedrooms and two bathrooms, this home provides ample room for family and guests. The daylight basement offers additional versatility, perfect for a recreational area, and it also hosts a large wood shop, full bath, storage room and built in safe. Step outside from the large downstairs area to enjoy your beautifully landscaped yard, covered and uncovered patio complete with an inviting in-ground pool, perfect for relaxation and entertaining.
Don't miss the opportunity to own this meticulously crafted home that combines elegance with functionality. Schedule your visit today!
Location
State PA
County Lancaster
Area East Earl Twp (10520)
Zoning RESIDENTIAL
Rooms
Other Rooms Living Room, Dining Room, Primary Bedroom, Bedroom 2, Bedroom 3, Kitchen, Family Room, Foyer, Sun/Florida Room, Laundry, Storage Room, Workshop, Bathroom 2, Bathroom 3
Basement Daylight, Full, Fully Finished, Improved, Heated, Interior Access, Outside Entrance, Shelving, Walkout Level, Windows, Workshop
Main Level Bedrooms 3
Interior
Interior Features Bar, Bathroom - Stall Shower, Carpet, Combination Kitchen/Dining, Dining Area, Entry Level Bedroom, Formal/Separate Dining Room, Floor Plan - Traditional, Kitchen - Gourmet, Kitchen - Island, Recessed Lighting, Wood Floors, Wet/Dry Bar, Attic, Bathroom - Tub Shower, Built-Ins, Ceiling Fan(s), Crown Moldings, Upgraded Countertops, Water Treat System, Window Treatments
Hot Water Electric
Heating Heat Pump - Electric BackUp, Baseboard - Electric
Cooling Central A/C
Flooring Ceramic Tile, Hardwood, Carpet
Fireplaces Number 3
Fireplaces Type Free Standing, Gas/Propane
Inclusions washer, dryer, refridge, shed, pool shed, pool equipment, some work benches, safe, blinds, window coverings, shelf in entryway on the left hanging.
Equipment Dishwasher, Dryer - Electric, Oven - Self Cleaning, Washer, Water Heater, Disposal, Oven/Range - Electric, Built-In Range
Fireplace Y
Window Features Double Pane,Screens,Storm,Wood Frame
Appliance Dishwasher, Dryer - Electric, Oven - Self Cleaning, Washer, Water Heater, Disposal, Oven/Range - Electric, Built-In Range
Heat Source Electric
Laundry Main Floor, Has Laundry, Dryer In Unit, Washer In Unit
Exterior
Exterior Feature Deck(s), Porch(es), Patio(s)
Parking Features Garage Door Opener, Garage - Side Entry, Additional Storage Area, Oversized, Inside Access, Built In
Garage Spaces 2.0
Fence Partially
Pool Heated, In Ground, Permits, Fenced
Utilities Available Electric Available, Propane, Water Available, Sewer Available
Water Access N
View Panoramic, Pasture, Scenic Vista, Valley
Accessibility None
Porch Deck(s), Porch(es), Patio(s)
Attached Garage 2
Total Parking Spaces 2
Garage Y
Building
Lot Description Front Yard, Landscaping, Rear Yard, Rural, SideYard(s), Unrestricted
Story 1
Foundation Permanent
Above Ground Finished SqFt 1817
Sewer Public Sewer
Water Well
Architectural Style Ranch/Rambler
Level or Stories 1
Additional Building Above Grade, Below Grade
New Construction N
Schools
School District Eastern Lancaster County
Others
Senior Community No
Tax ID 200-81882-0-0000
Ownership Fee Simple
SqFt Source 2573
Acceptable Financing Cash, Conventional, FHA, VA
Listing Terms Cash, Conventional, FHA, VA
Financing Cash,Conventional,FHA,VA
Special Listing Condition Standard








