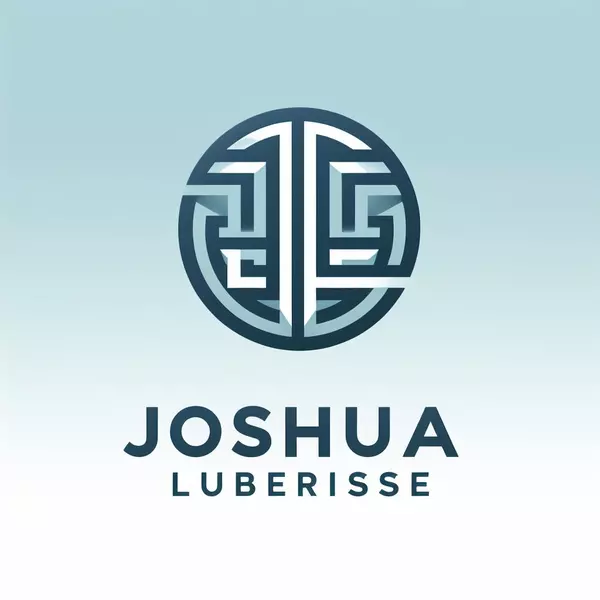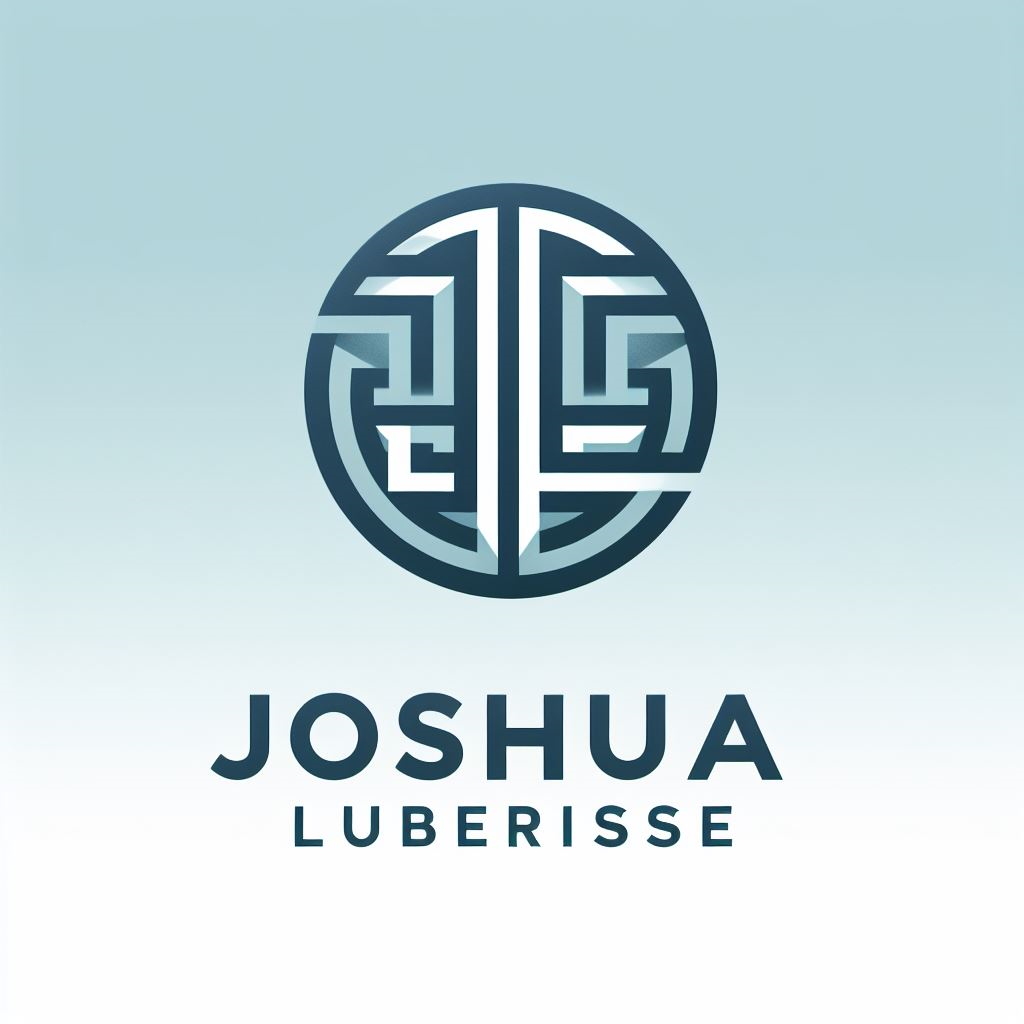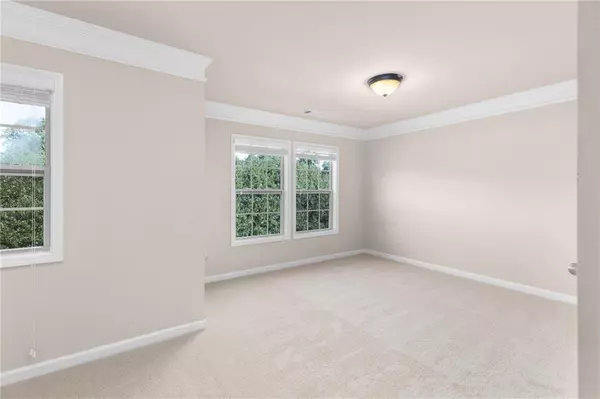
3 Beds
3.5 Baths
2,236 SqFt
3 Beds
3.5 Baths
2,236 SqFt
Key Details
Property Type Townhouse
Sub Type Townhouse
Listing Status Active
Purchase Type For Sale
Square Footage 2,236 sqft
Price per Sqft $187
Subdivision Kingston Point Manor
MLS Listing ID 7645906
Style Townhouse,Traditional
Bedrooms 3
Full Baths 3
Half Baths 1
Construction Status Resale
HOA Fees $265/mo
HOA Y/N Yes
Year Built 2014
Annual Tax Amount $5,053
Tax Year 2024
Lot Size 1,306 Sqft
Acres 0.03
Property Sub-Type Townhouse
Source First Multiple Listing Service
Property Description
Location
State GA
County Dekalb
Area Kingston Point Manor
Lake Name None
Rooms
Bedroom Description Roommate Floor Plan
Other Rooms None
Basement None
Dining Room Open Concept
Kitchen Breakfast Bar, Cabinets Stain, Eat-in Kitchen, Kitchen Island, Pantry, Stone Counters, View to Family Room
Interior
Interior Features Entrance Foyer, High Ceilings 9 ft Lower, High Ceilings 9 ft Main, High Ceilings 9 ft Upper, Walk-In Closet(s)
Heating Forced Air, Zoned
Cooling Ceiling Fan(s), Central Air, Electric, Zoned
Flooring Carpet, Hardwood
Fireplaces Type None
Equipment None
Window Features Double Pane Windows,Insulated Windows
Appliance Dishwasher, Disposal, Dryer, Electric Range, Electric Water Heater, Microwave, Refrigerator, Self Cleaning Oven, Washer
Laundry Electric Dryer Hookup, Laundry Room, Upper Level
Exterior
Exterior Feature Balcony, Private Entrance
Parking Features Attached, Driveway, Garage, Garage Door Opener, Garage Faces Rear, Level Driveway
Garage Spaces 2.0
Fence None
Pool None
Community Features Gated, Homeowners Assoc, Pool, Sidewalks, Street Lights
Utilities Available Cable Available, Electricity Available, Natural Gas Available, Sewer Available, Water Available
Waterfront Description None
View Y/N Yes
View Other
Roof Type Composition
Street Surface Asphalt,Paved
Accessibility Accessible Entrance
Handicap Access Accessible Entrance
Porch Deck, Front Porch
Total Parking Spaces 2
Private Pool false
Building
Lot Description Front Yard, Landscaped, Level
Story Three Or More
Foundation Slab
Sewer Public Sewer
Water Public
Architectural Style Townhouse, Traditional
Level or Stories Three Or More
Structure Type Brick,Frame,HardiPlank Type
Construction Status Resale
Schools
Elementary Schools Laurel Ridge
Middle Schools Druid Hills
High Schools Druid Hills
Others
HOA Fee Include Maintenance Grounds,Maintenance Structure,Pest Control,Termite,Trash
Senior Community no
Restrictions true
Tax ID 18 116 04 087
Ownership Fee Simple
Acceptable Financing Cash, Conventional
Listing Terms Cash, Conventional
Financing no








