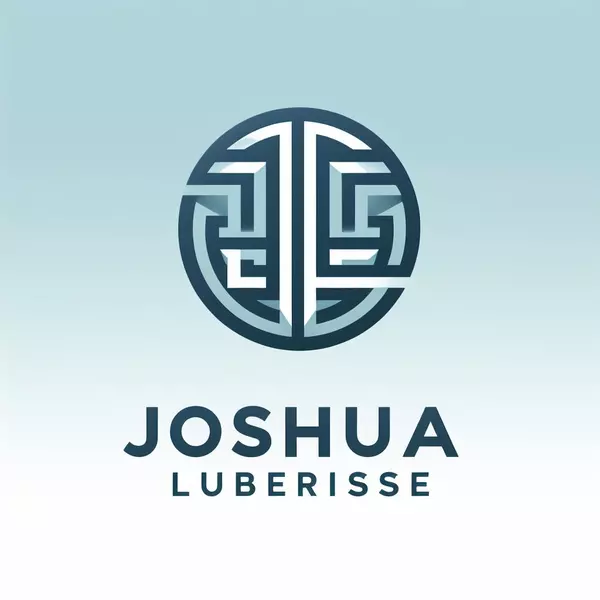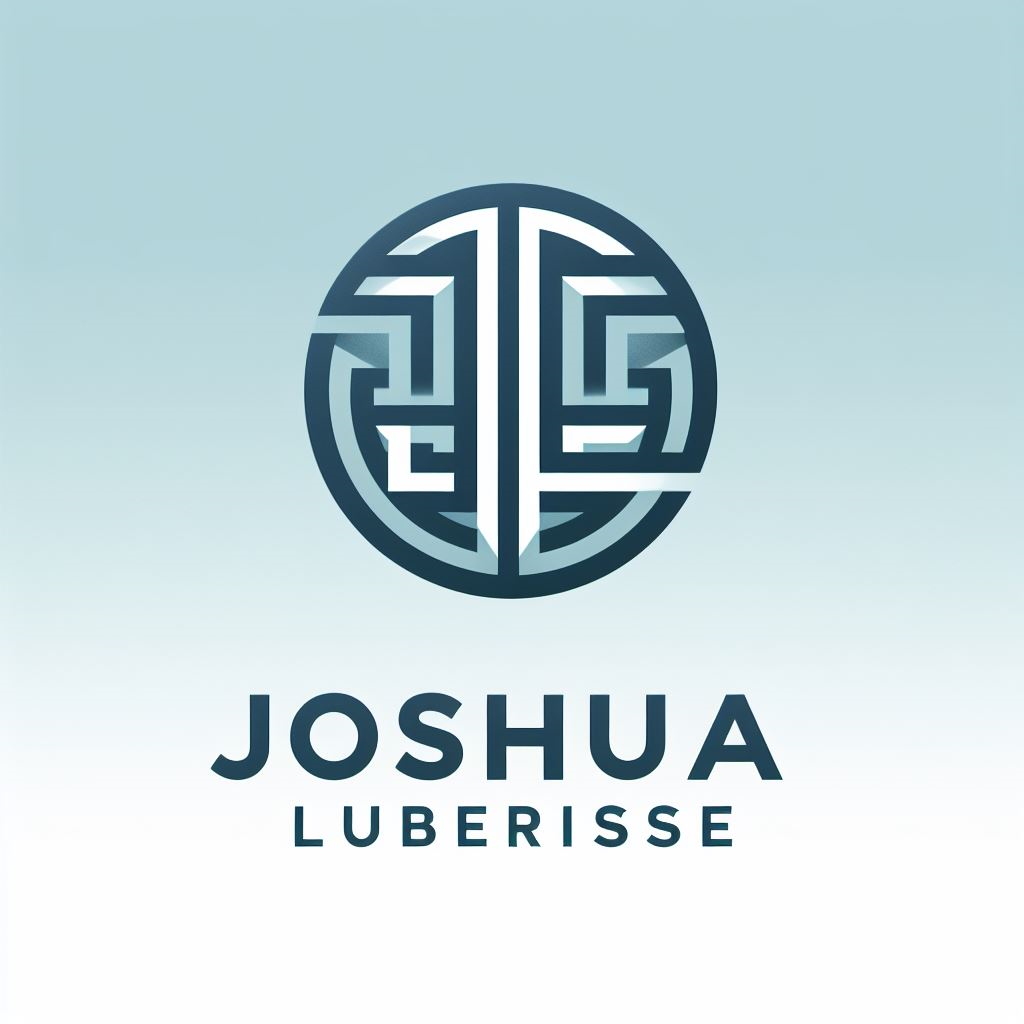
3 Beds
2 Baths
1,917 SqFt
3 Beds
2 Baths
1,917 SqFt
Key Details
Property Type Single Family Home
Sub Type Single Family Residence
Listing Status Active
Purchase Type For Sale
Square Footage 1,917 sqft
Price per Sqft $179
MLS Listing ID 7649210
Style Other,Traditional
Bedrooms 3
Full Baths 2
Construction Status New Construction
HOA Y/N No
Year Built 2025
Annual Tax Amount $10
Tax Year 2025
Lot Size 1.481 Acres
Acres 1.481
Property Sub-Type Single Family Residence
Source First Multiple Listing Service
Property Description
The spacious chef's kitchen with granite countertops, stainless steel appliances, and a large island flows seamlessly into the dining area and bright family room, creating the ideal space for entertaining. The luxurious owner's suite offers a spa-inspired bathroom and walk-in closet, while secondary bedrooms provide flexibility for guests, kids, or a home office.
Additional highlights include a covered back patio, perfect for outdoor living, and a 2-car garage with extra storage space. Built with quality craftsmanship, energy-efficient features, and timeless design, the Chitwood floor plan delivers everything today's homebuyers are looking for.
Don't miss your chance to own a beautiful new construction home in a desirable North Georgia community. Completed photos are stock photos.
Location
State GA
County Habersham
Lake Name None
Rooms
Bedroom Description Master on Main
Other Rooms Outbuilding, Shed(s)
Basement None
Main Level Bedrooms 3
Dining Room Open Concept
Kitchen Cabinets White, Stone Counters, Solid Surface Counters
Interior
Interior Features Double Vanity, Vaulted Ceiling(s), Walk-In Closet(s)
Heating Central, Electric
Cooling Ceiling Fan(s), Central Air
Flooring Laminate, Carpet
Fireplaces Number 1
Fireplaces Type Family Room
Equipment None
Window Features Double Pane Windows
Appliance Dishwasher, Electric Cooktop, Electric Oven, Microwave
Laundry In Kitchen
Exterior
Exterior Feature Rain Gutters
Parking Features Attached, Garage, Garage Door Opener
Garage Spaces 2.0
Fence None
Pool None
Community Features None
Utilities Available Electricity Available, Water Available
Waterfront Description None
View Y/N Yes
View Rural
Roof Type Composition
Street Surface Paved
Accessibility None
Handicap Access None
Porch Front Porch, Patio
Total Parking Spaces 2
Private Pool false
Building
Lot Description Private
Story One
Foundation Slab
Sewer Septic Tank
Water Public
Architectural Style Other, Traditional
Level or Stories One
Structure Type HardiPlank Type,Wood Siding
Construction Status New Construction
Schools
Elementary Schools Fairview - Habersham
Middle Schools North Habersham
High Schools Habersham Central
Others
Senior Community no
Restrictions false
Acceptable Financing 1031 Exchange, Cash, Conventional, FHA, USDA Loan, VA Loan
Listing Terms 1031 Exchange, Cash, Conventional, FHA, USDA Loan, VA Loan








