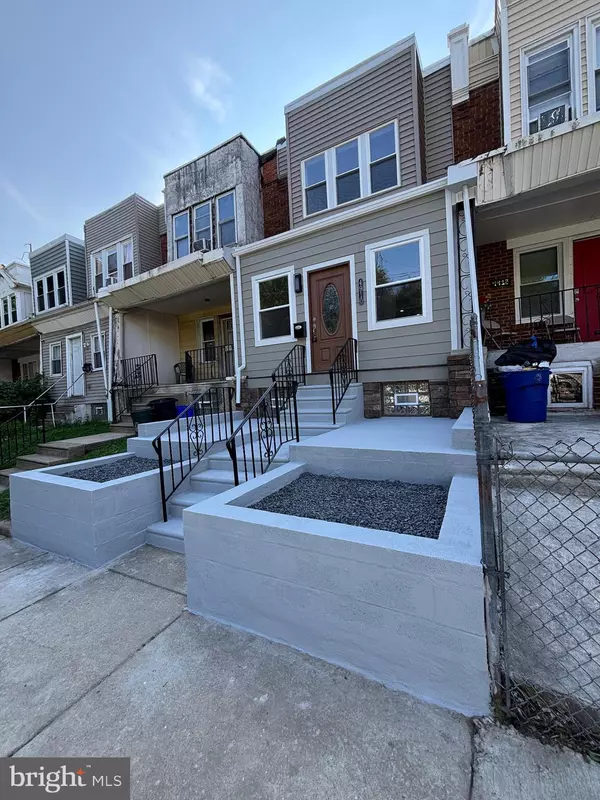3 Beds
2 Baths
1,450 SqFt
3 Beds
2 Baths
1,450 SqFt
Key Details
Property Type Townhouse
Sub Type Interior Row/Townhouse
Listing Status Active
Purchase Type For Sale
Square Footage 1,450 sqft
Price per Sqft $164
Subdivision Logan
MLS Listing ID PAPH2524150
Style Straight Thru
Bedrooms 3
Full Baths 1
Half Baths 1
HOA Y/N N
Abv Grd Liv Area 1,200
Year Built 1925
Annual Tax Amount $1,804
Tax Year 2025
Lot Size 1,005 Sqft
Acres 0.02
Lot Dimensions 15.00 x 67.00
Property Sub-Type Interior Row/Townhouse
Source BRIGHT
Property Description
The exterior features brand-new cement work updated outdoor lighting, and a new front door. Step into the enclosed front porch—perfect as a mudroom, sitting area, or extra storage—with brand-new tile flooring and wall-to-wall closet space.
Inside, you'll find wood plank flooring throughout the entire home, creating a warm, seamless flow from room to room. The spacious living and dining room area is filled with natural light from all-new windows and enhanced by modern recessed lighting.
The brand-new kitchen is designed for both beauty and efficiency, featuring stainless steel appliances, sleek cabinetry, quartz or granite countertops (add specific material if known), tile backsplash, and ample storage and prep space. Just off the kitchen, a convenient powder room and first-floor laundry area add to the home's functionality.
From the kitchen, step out onto a new wood deck—ideal for relaxing, grilling, or entertaining. The fully finished basement provides additional living space, perfect for a family room, home office, gym, or playroom.
Upstairs, you'll find three generously sized bedrooms, each with closets for plenty of storage, and an updated full bathroom (include details like tile, vanity, etc., if you'd like).
Additional upgrades include:
Brand-new heating and central air conditioning systems
One-car attached garage
Driveway parking for additional vehicles
Fresh paint and modern finishes throughout
Located in a desirable neighborhood close to shopping, schools, public transportation, and major roadways, this home offers both comfort and convenience.
All the work has been done—just move in and enjoy! Schedule your private showing today.
Location
State PA
County Philadelphia
Area 19141 (19141)
Zoning RM1
Rooms
Other Rooms Bedroom 2, Bedroom 3, Bedroom 1
Basement Fully Finished
Main Level Bedrooms 3
Interior
Hot Water Natural Gas
Heating Hot Water
Cooling Central A/C
Inclusions Refrigerator, Dishwasher, Microwave, Washer, Dryer
Fireplace N
Heat Source Natural Gas
Exterior
Parking Features Inside Access
Garage Spaces 1.0
Water Access N
Accessibility None
Attached Garage 1
Total Parking Spaces 1
Garage Y
Building
Story 2
Foundation Brick/Mortar
Sewer Public Sewer
Water Public
Architectural Style Straight Thru
Level or Stories 2
Additional Building Above Grade, Below Grade
New Construction N
Schools
School District Philadelphia City
Others
Senior Community No
Tax ID 172164200
Ownership Fee Simple
SqFt Source Assessor
Acceptable Financing Cash, Conventional, FHA, VA
Listing Terms Cash, Conventional, FHA, VA
Financing Cash,Conventional,FHA,VA
Special Listing Condition Standard







