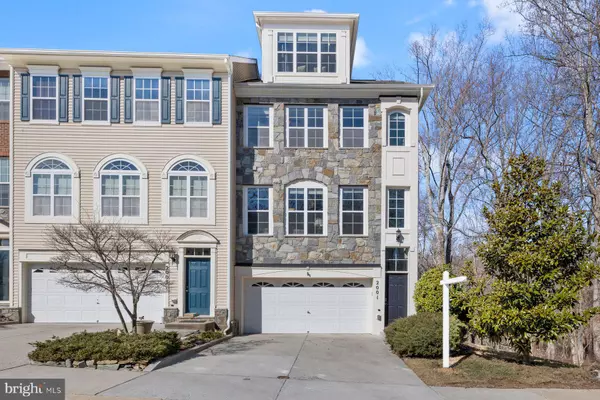2001 DEERTREE LN Rockville, MD 20851
UPDATED:
02/23/2025 03:55 PM
Key Details
Property Type Townhouse
Sub Type End of Row/Townhouse
Listing Status Active
Purchase Type For Sale
Square Footage 2,248 sqft
Price per Sqft $324
Subdivision Rock Creek Woods
MLS Listing ID MDMC2167122
Style Craftsman
Bedrooms 4
Full Baths 3
Half Baths 2
HOA Fees $200/mo
HOA Y/N Y
Abv Grd Liv Area 1,848
Originating Board BRIGHT
Year Built 2010
Annual Tax Amount $7,983
Tax Year 2024
Lot Size 2,063 Sqft
Acres 0.05
Property Sub-Type End of Row/Townhouse
Property Description
The upper levels boast a versatile loft, two owner's suites with walk-in closets and double vanities plus two additional generously sized bedrooms with a shared bath.
The fully finished walk-out lower level includes a half bath, storage space, and elegant French glass doors leading to a patio. The private backyard and side yard back to Rock Creek Park, offering serene views and a natural retreat.
Additional highlights include dual-zone HVAC, a tankless water heater, and a prime location just half a mile from Safeway, CVS, and dining. Easy access to Twinbrook and Rockville Metro stations and Rockville Pike. This is a must-see!
Location
State MD
County Montgomery
Zoning RT8.0
Rooms
Basement Daylight, Full, Fully Finished, Walkout Level
Interior
Interior Features Dining Area, Breakfast Area, Ceiling Fan(s), Built-Ins, Crown Moldings, Family Room Off Kitchen, Kitchen - Eat-In, Kitchen - Gourmet, Kitchen - Island, Recessed Lighting, Bathroom - Stall Shower, Bathroom - Tub Shower, Upgraded Countertops, Walk-in Closet(s), Wood Floors, Floor Plan - Open, Combination Dining/Living, Primary Bath(s), Pantry
Hot Water Natural Gas, Instant Hot Water
Heating Central, Forced Air, Zoned
Cooling Central A/C, Ceiling Fan(s)
Flooring Hardwood, Vinyl
Fireplaces Number 1
Fireplaces Type Double Sided, Gas/Propane
Inclusions Stove, microwave, Refrigerator with ice maker, wine refrigerator, dishwasher, 2 garbage disposers, gas fireplace, ceiling fans, window treatments (blinds). clothes washer and dryer, and garage door opener.
Equipment Built-In Microwave, Dishwasher, Disposal, Icemaker, Instant Hot Water, Oven/Range - Electric, Refrigerator, Stainless Steel Appliances, Washer, Dryer, Water Heater - Tankless, Dryer - Front Loading, Washer - Front Loading, Washer/Dryer Stacked, Energy Efficient Appliances, Exhaust Fan
Fireplace Y
Window Features Double Pane,Screens
Appliance Built-In Microwave, Dishwasher, Disposal, Icemaker, Instant Hot Water, Oven/Range - Electric, Refrigerator, Stainless Steel Appliances, Washer, Dryer, Water Heater - Tankless, Dryer - Front Loading, Washer - Front Loading, Washer/Dryer Stacked, Energy Efficient Appliances, Exhaust Fan
Heat Source Electric
Laundry Has Laundry, Upper Floor
Exterior
Exterior Feature Deck(s), Patio(s)
Parking Features Garage - Front Entry, Garage Door Opener
Garage Spaces 2.0
Fence Rear, Privacy
Water Access N
View Trees/Woods
Accessibility None
Porch Deck(s), Patio(s)
Attached Garage 2
Total Parking Spaces 2
Garage Y
Building
Lot Description Backs to Trees, Landscaping
Story 4
Foundation Slab, Permanent
Sewer Public Sewer
Water Public
Architectural Style Craftsman
Level or Stories 4
Additional Building Above Grade, Below Grade
Structure Type Vaulted Ceilings
New Construction N
Schools
High Schools Rockville
School District Montgomery County Public Schools
Others
Pets Allowed Y
HOA Fee Include Common Area Maintenance,Snow Removal,Trash
Senior Community No
Tax ID 160403647512
Ownership Fee Simple
SqFt Source Assessor
Security Features Electric Alarm,Smoke Detector,Carbon Monoxide Detector(s)
Special Listing Condition Standard
Pets Allowed No Pet Restrictions




