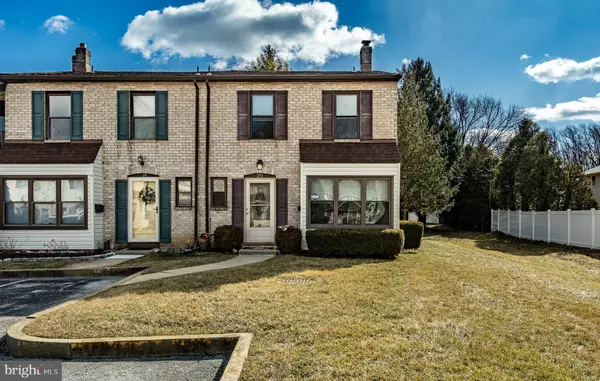20 WEST CT Wilmington, DE 19810
UPDATED:
02/20/2025 01:18 PM
Key Details
Property Type Townhouse
Sub Type End of Row/Townhouse
Listing Status Active
Purchase Type For Sale
Square Footage 1,975 sqft
Price per Sqft $149
Subdivision Beacon Hill
MLS Listing ID DENC2072678
Style Traditional
Bedrooms 3
Full Baths 2
Half Baths 1
HOA Fees $175/mo
HOA Y/N Y
Abv Grd Liv Area 1,975
Originating Board BRIGHT
Year Built 1979
Annual Tax Amount $2,119
Tax Year 2022
Lot Size 1 Sqft
Lot Dimensions 0.00 x 0.00
Property Sub-Type End of Row/Townhouse
Property Description
Step inside to a bright and open living space, where natural light fills the room through sliding glass doors leading to the private patio. The kitchen boasts stainless steel appliances, granite countertops, and custom cabinetry, creating an inviting space for cooking and entertaining.
Upstairs, the spacious master suite offers a private bath and ample closet space. Two additional bedrooms provide versatility for guests, family, or a dedicated home office. A second full bath upstairs and a convenient half bath on the main level add extra functionality.
Enjoy outdoor living with a fenced-in patio, perfect for relaxing, grilling, or dining. Additional features include a finished basement.
Located just minutes from shopping, dining, major highways, and local parks, this townhome offers the perfect blend of comfort and convenience. Don't miss your chance to make 20 West Court your new home!
Location
State DE
County New Castle
Area New Castle/Red Lion/Del.City (30904)
Zoning NCGA
Rooms
Other Rooms Living Room, Dining Room, Primary Bedroom, Bedroom 2, Bedroom 3, Kitchen, Family Room, Laundry
Basement Full
Interior
Interior Features Attic/House Fan, Ceiling Fan(s)
Hot Water Electric
Heating Forced Air, Central
Cooling Central A/C
Flooring Wood, Carpet
Inclusions Washer, Dryer, Refrigerator in present condition
Equipment Oven/Range - Electric, Range Hood, Refrigerator, Icemaker, Dishwasher, Microwave, Washer, Dryer
Fireplace N
Appliance Oven/Range - Electric, Range Hood, Refrigerator, Icemaker, Dishwasher, Microwave, Washer, Dryer
Heat Source Electric
Laundry Basement
Exterior
Exterior Feature Patio(s)
Garage Spaces 1.0
Utilities Available Electric Available
Water Access N
Roof Type Shingle
Accessibility None
Porch Patio(s)
Total Parking Spaces 1
Garage N
Building
Story 2
Foundation Concrete Perimeter
Sewer Public Sewer
Water Public
Architectural Style Traditional
Level or Stories 2
Additional Building Above Grade, Below Grade
New Construction N
Schools
School District Brandywine
Others
Pets Allowed N
HOA Fee Include Lawn Maintenance,Pest Control,Snow Removal,Trash,Ext Bldg Maint
Senior Community No
Tax ID 06-022.00-249.C.0020
Ownership Fee Simple
SqFt Source Estimated
Security Features Smoke Detector,Carbon Monoxide Detector(s),Security System
Acceptable Financing Cash, Conventional
Listing Terms Cash, Conventional
Financing Cash,Conventional
Special Listing Condition Standard




