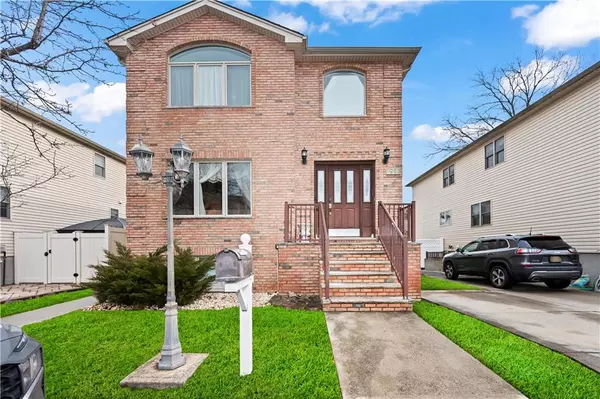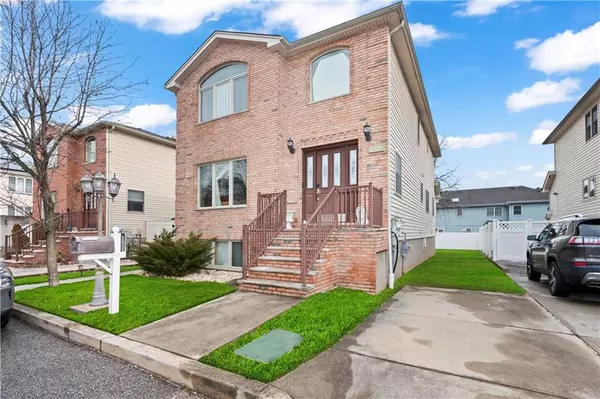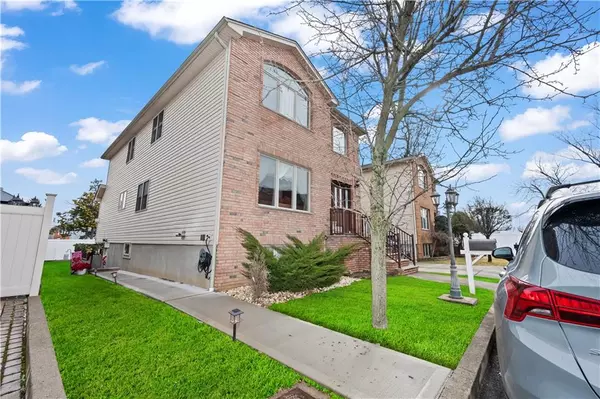See all 45 photos
$949,999
Est. payment /mo
4 BD
4 BA
2,327 SqFt
Pending
91 Sprague AVE Staten Island, NY 10307
REQUEST A TOUR If you would like to see this home without being there in person, select the "Virtual Tour" option and your agent will contact you to discuss available opportunities.
In-PersonVirtual Tour
UPDATED:
02/19/2025 06:44 PM
Key Details
Property Type Single Family Home
Sub Type Single Family
Listing Status Pending
Purchase Type For Sale
Square Footage 2,327 sqft
Price per Sqft $408
MLS Listing ID 489282
Style Colonial
Bedrooms 4
Full Baths 3
Half Baths 1
Year Built 2005
Annual Tax Amount $8,488
Lot Dimensions 41.59x107
Property Sub-Type Single Family
Property Description
Welcome to this beautiful, one-family detached home located in the most desirable area of Staten Island, nestled on a quiet cul-de-sac. This spacious home features 4 bedrooms and 4 bathrooms, offering plenty of room for comfortable living. The private driveway adds convenience and exclusivity to the property.
The eat-in kitchen boasts granite countertops, an island, stainless steel appliances, and radiant heat under the ceramic tiles, making it perfect for year-round comfort. The family room, with a cozy gas fireplace, opens to the beautiful backyard, ideal for outdoor enjoyment. The first floor also includes a living room/dining room combo, a half bath, and the family room.
Upstairs, the extra-large master suite features its own gas fireplace, a walk-in closet, and a private 4-piece bathroom with a jacuzzi and radiant heat under the tiles for added luxury. Two additional large bedrooms, one with a skylight, and another full bathroom with radiant heat complete the second floor.
The home offers an attic for extra storage and a full, finished basement with access to the yard, a washer/dryer area, and plenty of storage space.
This property is located in a fantastic school district and is in one of the most sought-after neighborhoods on Staten Island. Don't miss out on this incredible opportunity—schedule a private showing today!
The eat-in kitchen boasts granite countertops, an island, stainless steel appliances, and radiant heat under the ceramic tiles, making it perfect for year-round comfort. The family room, with a cozy gas fireplace, opens to the beautiful backyard, ideal for outdoor enjoyment. The first floor also includes a living room/dining room combo, a half bath, and the family room.
Upstairs, the extra-large master suite features its own gas fireplace, a walk-in closet, and a private 4-piece bathroom with a jacuzzi and radiant heat under the tiles for added luxury. Two additional large bedrooms, one with a skylight, and another full bathroom with radiant heat complete the second floor.
The home offers an attic for extra storage and a full, finished basement with access to the yard, a washer/dryer area, and plenty of storage space.
This property is located in a fantastic school district and is in one of the most sought-after neighborhoods on Staten Island. Don't miss out on this incredible opportunity—schedule a private showing today!
Location
State NY
County Staten Island
Area Tottenville
Zoning R3-x
Rooms
Basement Finished, Full
Interior
Hot Water Hot Water Coil in Boiler
Heating Gas
Flooring Hardwood, Tile, Other
Heat Source Gas
Exterior
Exterior Feature Aluminum Siding, Brick
Roof Type Other
Handicap Access No
Building
Foundation Other
Others
Energy Description Gas
Financing 1031 Exchange,Bank Mortgage,Cash
Listed by RE/MAX Edge



