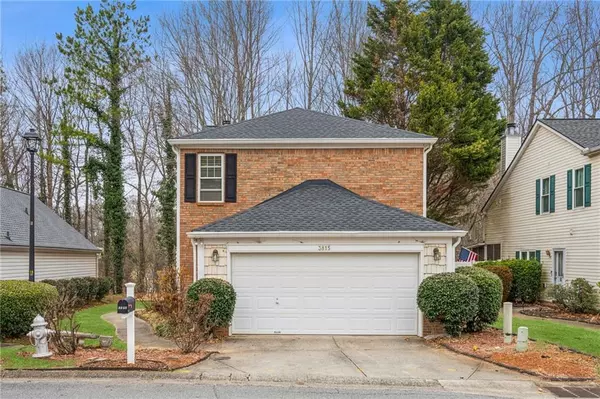3815 Glen Laurel CT Cumming, GA 30040
UPDATED:
02/11/2025 01:01 PM
Key Details
Property Type Single Family Home
Sub Type Single Family Residence
Listing Status Active
Purchase Type For Sale
Square Footage 1,515 sqft
Price per Sqft $269
Subdivision Hutchinson Pointe
MLS Listing ID 7522523
Style Contemporary
Bedrooms 3
Full Baths 2
Half Baths 1
Construction Status Resale
HOA Fees $760
HOA Y/N Yes
Originating Board First Multiple Listing Service
Year Built 1999
Annual Tax Amount $374
Tax Year 2024
Lot Size 1,306 Sqft
Acres 0.03
Property Sub-Type Single Family Residence
Property Description
Location
State GA
County Forsyth
Lake Name Lanier
Rooms
Bedroom Description Oversized Master
Other Rooms None
Basement None
Dining Room Open Concept
Interior
Interior Features High Speed Internet, Walk-In Closet(s)
Heating Central, Hot Water, Natural Gas
Cooling Central Air, Gas
Flooring Luxury Vinyl
Fireplaces Number 1
Fireplaces Type Gas Starter, Living Room
Window Features Double Pane Windows
Appliance Dishwasher, Electric Cooktop, Electric Oven, Microwave, Refrigerator, Washer
Laundry Laundry Room, Main Level
Exterior
Exterior Feature Private Entrance, Private Yard, Rain Gutters
Parking Features Driveway, Garage, Kitchen Level, Level Driveway, Parking Pad
Garage Spaces 2.0
Fence None
Pool None
Community Features Homeowners Assoc, Near Public Transport, Near Schools, Near Shopping, Near Trails/Greenway, Park, Playground, Pool, Tennis Court(s)
Utilities Available Cable Available, Electricity Available, Natural Gas Available, Sewer Available, Water Available
Waterfront Description None
View Creek/Stream
Roof Type Shingle
Street Surface Paved
Porch Covered, Deck, Glass Enclosed, Patio, Rear Porch
Total Parking Spaces 4
Private Pool false
Building
Lot Description Back Yard, Borders US/State Park, Creek On Lot, Cul-De-Sac
Story Two
Foundation Concrete Perimeter
Sewer Public Sewer
Water Public
Architectural Style Contemporary
Level or Stories Two
Structure Type Brick,Vinyl Siding
New Construction No
Construction Status Resale
Schools
Elementary Schools George W. Whitlow
Middle Schools Otwell
High Schools Forsyth Central
Others
HOA Fee Include Maintenance Grounds,Swim,Tennis
Senior Community no
Restrictions true
Tax ID 129 476
Special Listing Condition None




