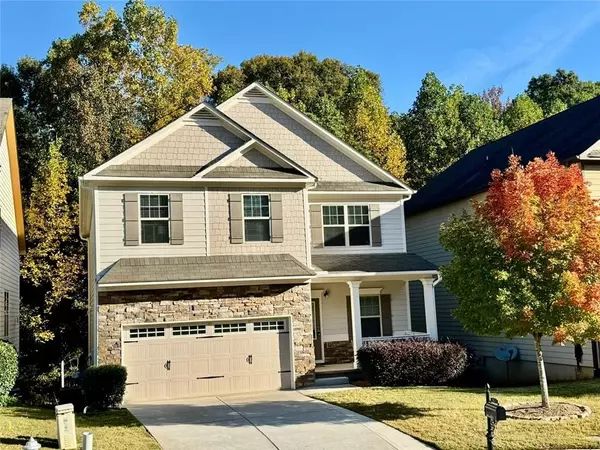91 Reynoldston CT Suwanee, GA 30024
UPDATED:
02/23/2025 01:20 PM
Key Details
Property Type Single Family Home
Sub Type Single Family Residence
Listing Status Active Under Contract
Purchase Type For Sale
Square Footage 2,580 sqft
Price per Sqft $205
Subdivision Brynfield
MLS Listing ID 7520463
Style Traditional
Bedrooms 4
Full Baths 3
Construction Status Resale
HOA Fees $1,492
HOA Y/N Yes
Originating Board First Multiple Listing Service
Year Built 2013
Annual Tax Amount $6,934
Tax Year 2024
Lot Size 5,880 Sqft
Acres 0.135
Property Sub-Type Single Family Residence
Property Description
Discover this beautifully maintained 4-bedroom, 3-bathroom home in a highly sought-after gated community featuring a swimming pool and playground. Designed for comfortable living, this home is move-in ready with stunning hardwood flooring throughout both levels. The kitchen boasts stainless steel appliances, a brand-new quartz countertop with a stylish backsplash, and a clear view of the family room and breakfast area.
Freshly painted interior and exterior of the house. Enjoy new interior lighting throughout, a new ceiling fan, and upgraded vanities in all bathrooms. The spacious, oversized master suite offers ample closet space, while the gourmet kitchen seamlessly connects to a generously sized dining area, perfect for entertaining. Spacious basement presents endless possibilities—whether you choose to finish it for extra living space or customize it to suit your needs.
The HOA covers all landscaping, mailbox maintenance, gate access, pool, and playground—ensuring a hassle-free lifestyle.
Ideally located near top-rated schools, shopping centers, parks, and restaurants, with easy access to I-85, this home perfectly blends comfort and convenience. Don't miss this incredible opportunity!
Location
State GA
County Gwinnett
Lake Name None
Rooms
Bedroom Description Oversized Master
Other Rooms None
Basement Daylight, Exterior Entry, Full, Unfinished
Dining Room Open Concept, Separate Dining Room
Interior
Interior Features Crown Molding, Disappearing Attic Stairs, Walk-In Closet(s)
Heating Central, Forced Air
Cooling Ceiling Fan(s), Central Air
Flooring Hardwood
Fireplaces Number 1
Fireplaces Type Electric, Family Room
Window Features Double Pane Windows
Appliance Dishwasher, Disposal, Gas Oven, Gas Range
Laundry Laundry Room, Upper Level
Exterior
Exterior Feature None
Parking Features Driveway, Garage, Garage Door Opener, Garage Faces Front, Level Driveway
Garage Spaces 2.0
Fence None
Pool None
Community Features Gated, Homeowners Assoc, Near Shopping, Playground, Sidewalks, Street Lights
Utilities Available Cable Available, Electricity Available, Natural Gas Available, Phone Available, Sewer Available, Underground Utilities, Water Available
Waterfront Description None
View Neighborhood
Roof Type Shingle
Street Surface Asphalt
Accessibility None
Handicap Access None
Porch Deck, Patio
Private Pool false
Building
Lot Description Back Yard
Story Three Or More
Foundation Slab
Sewer Public Sewer
Water Public
Architectural Style Traditional
Level or Stories Three Or More
Structure Type HardiPlank Type,Stone
New Construction No
Construction Status Resale
Schools
Elementary Schools Walnut Grove - Gwinnett
Middle Schools Creekland - Gwinnett
High Schools Collins Hill
Others
HOA Fee Include Swim
Senior Community no
Restrictions false
Tax ID R7128 371
Special Listing Condition None




