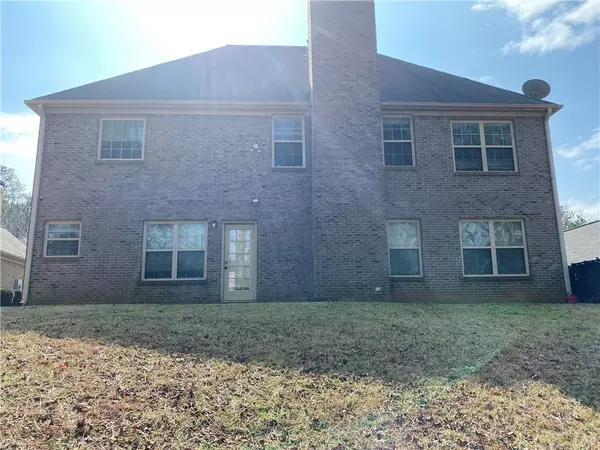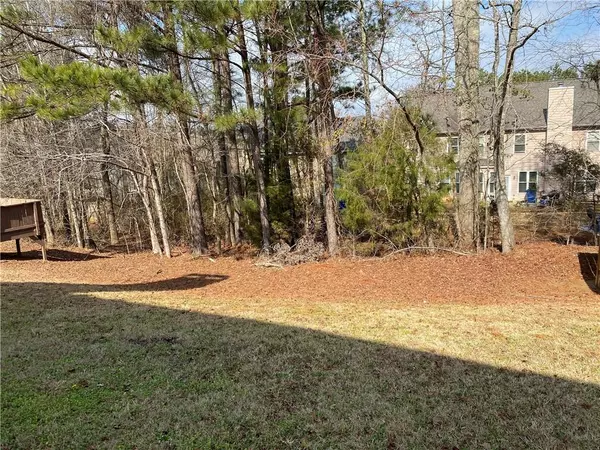7981 Gossamer DR Fairburn, GA 30213
UPDATED:
02/14/2025 12:50 AM
Key Details
Property Type Single Family Home
Sub Type Single Family Residence
Listing Status Active
Purchase Type For Sale
Square Footage 2,816 sqft
Price per Sqft $142
Subdivision Lakes/Cedar Grove Pod B
MLS Listing ID 7512402
Style Traditional
Bedrooms 6
Full Baths 3
Construction Status Updated/Remodeled
HOA Fees $925
HOA Y/N Yes
Originating Board First Multiple Listing Service
Year Built 2006
Tax Year 2022
Lot Size 7,840 Sqft
Acres 0.18
Property Sub-Type Single Family Residence
Property Description
Location
State GA
County Fulton
Lake Name None
Rooms
Bedroom Description Other
Other Rooms None
Basement Crawl Space
Main Level Bedrooms 1
Dining Room Great Room, Separate Dining Room
Interior
Interior Features Crown Molding, Entrance Foyer, His and Hers Closets, Walk-In Closet(s)
Heating Central, Electric, Heat Pump
Cooling Ceiling Fan(s), Central Air, Electric, Heat Pump
Flooring Carpet, Hardwood
Fireplaces Number 1
Fireplaces Type Factory Built, Family Room, Living Room
Window Features None
Appliance Dishwasher, Disposal, Electric Water Heater, Gas Range, Range Hood
Laundry In Kitchen, Laundry Closet, Main Level
Exterior
Exterior Feature Private Entrance, Private Yard
Parking Features Attached, Garage
Garage Spaces 2.0
Fence None
Pool None
Community Features Clubhouse, Fishing, Homeowners Assoc, Pool, Sidewalks, Street Lights, Tennis Court(s)
Utilities Available Cable Available, Electricity Available, Natural Gas Available, Sewer Available, Water Available
Waterfront Description None
View Neighborhood, Other
Roof Type Shingle
Street Surface Asphalt
Accessibility None
Handicap Access None
Porch None
Private Pool false
Building
Lot Description Back Yard, Front Yard, Level, Open Lot, Other
Story Two
Foundation Slab
Sewer Public Sewer
Water Public
Architectural Style Traditional
Level or Stories Two
Structure Type Brick 3 Sides
New Construction No
Construction Status Updated/Remodeled
Schools
Elementary Schools Renaissance
Middle Schools Renaissance
High Schools Langston Hughes
Others
Senior Community no
Restrictions true
Tax ID 07 140001077030
Special Listing Condition None




