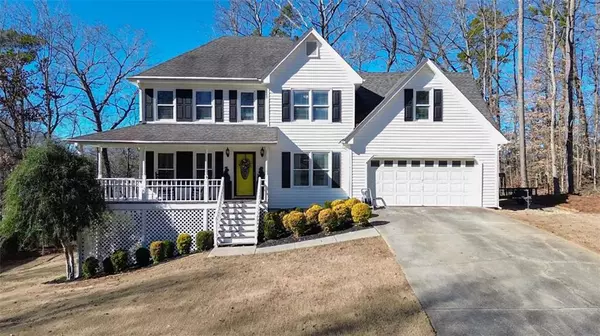198 CYPRESS DR Dallas, GA 30157
UPDATED:
01/19/2025 12:15 AM
Key Details
Property Type Single Family Home
Sub Type Single Family Residence
Listing Status Active
Purchase Type For Sale
Square Footage 2,190 sqft
Price per Sqft $178
Subdivision Moss Plantation
MLS Listing ID 7507695
Style Traditional
Bedrooms 4
Full Baths 2
Half Baths 1
Construction Status Resale
HOA Y/N No
Originating Board First Multiple Listing Service
Year Built 1994
Annual Tax Amount $3,607
Tax Year 2024
Lot Size 0.490 Acres
Acres 0.49
Property Description
Upon entering into the foyer there is a formal living room/office and Formal Dining room. The kitchen has plenty of cabinets and up to date appliances. Solid surface counter tops. Breakfast room large enough for buffet and table. Great room has a fireplace . Kitchen and Great room are open to each other. Laundry room has cabinetry for storage. Half bathroom on main level. Upstairs offers 4 bedrooms and two bathrooms. Wait to you see the Primary bedroom and bathroom. The bedroom is large enough for a sitting room /nursery/office. Bathroom has been remodeled. Soaker tub and shower. The guest rooms are a very nice size as well. Basement is partially finished and has plenty of storage. Fire pit in back yard with a storage building. This home offers it all. Don't miss out on this one.
Location
State GA
County Paulding
Lake Name None
Rooms
Bedroom Description Sitting Room
Other Rooms Garage(s)
Basement Daylight
Dining Room Separate Dining Room
Interior
Interior Features High Ceilings 9 ft Main, High Ceilings 9 ft Upper, Double Vanity, High Speed Internet, Entrance Foyer, Walk-In Closet(s)
Heating Central
Cooling Central Air, Electric
Flooring Luxury Vinyl
Fireplaces Number 1
Fireplaces Type Family Room
Window Features None
Appliance Dishwasher, Microwave, Gas Range, Gas Water Heater
Laundry Main Level
Exterior
Exterior Feature Storage
Parking Features Garage Door Opener, Attached, Garage, Parking Pad
Garage Spaces 2.0
Fence None
Pool None
Community Features None
Utilities Available Cable Available, Electricity Available, Water Available, Underground Utilities, Natural Gas Available, Phone Available
Waterfront Description None
View Other
Roof Type Composition
Street Surface Asphalt
Accessibility None
Handicap Access None
Porch Deck, Front Porch, Rear Porch
Total Parking Spaces 2
Private Pool false
Building
Lot Description Back Yard, Cleared, Cul-De-Sac, Landscaped, Private
Story Three Or More
Foundation Concrete Perimeter
Sewer Septic Tank
Water Public
Architectural Style Traditional
Level or Stories Three Or More
Structure Type Vinyl Siding
New Construction No
Construction Status Resale
Schools
Elementary Schools Mcgarity
Middle Schools P.B. Ritch
High Schools East Paulding
Others
Senior Community no
Restrictions false
Ownership Fee Simple
Acceptable Financing Cash, Conventional, FHA, 1031 Exchange, VA Loan
Listing Terms Cash, Conventional, FHA, 1031 Exchange, VA Loan
Special Listing Condition None




