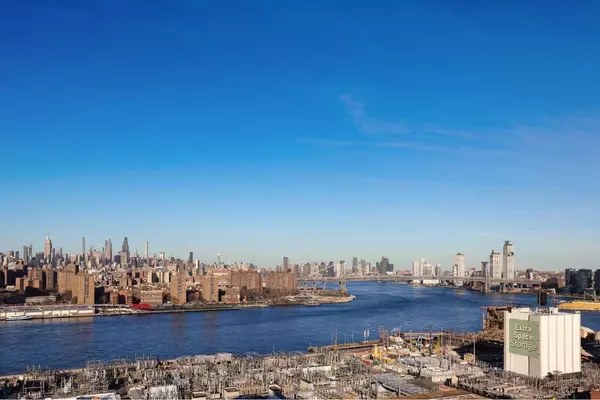See all 15 photos
Listing Courtesy of Douglas Elliman Real Estate
$14,950
2 BD
3 BA
1,370 SqFt
Open Mon 2PM-3:30PM
180 FRONT Street #PH20B Brooklyn, NY 11201
REQUEST A TOUR If you would like to see this home without being there in person, select the "Virtual Tour" option and your agent will contact you to discuss available opportunities.
In-PersonVirtual Tour
OPEN HOUSE
Mon Jan 20, 2:00pm - 3:30pm
UPDATED:
01/18/2025 09:52 AM
Key Details
Property Type Condo
Sub Type Condo
Listing Status Active
Purchase Type For Rent
Square Footage 1,370 sqft
Subdivision Dumbo
MLS Listing ID RLS11029711
Bedrooms 2
HOA Y/N Yes
Year Built 2021
Property Description
FIRST SHOWINGS ON MONDAY, 01/20, DURING STRICTLY BY APPOINTMENT OPEN HOUSE. This 2-bedroom 2.5 bathroom Penthouse residence with large terrace is a trophy with sweeping, commanding views of the Manhattan skyline, the East River and its bends, Brooklyn landmarks, and beyond. The open, spacious, bright living area, which faces West, North, and South, has floor to ceiling windows of the magnificent views of the city. The airy loft-style interiors feature chevron-patterned white oak flooring and lofty ceilings, Nest controlled HVAC system, in-unit new WD, and an enormous West facing terrace - with access from both the living area and primary bedroom. The outdoor space (300 square feet) is beautifully outfitted with water, gas grill, and electricity. The sumptuous primary bedroom, complete with built out WIC, and 5 fixture spa like bathroom, with Bianco Bello marble accents, Waterworks fixtures, and a freestanding soaking tub, separate shower, and double vanity, is a dream. The open chef's kitchen features top of the line, Gaggenau appliances, Morris Adjmi-designed cabinetry, and Calacatta Caldia marble countertops, and movable island flows effortlessly into the bright and airy great room. The secondary bedroom has a split layout for comfort and privacy. The other bath and a half are beautifully outfitted and spacious, with radiant floor heating, and the apartment has expertly built-out closets, and refined finishes throughout. Crafted by renowned architect Morris Adjmi, Front & York's residences blend industrial charm with modern sophistication with full service, 24 hour doorman, live-in super, concierge, porte cochere, and wonderful amenities. Level Eight offers an array of indoor and outdoor amenities, including a coffee lounge, co-working lounge, outdoor pool, game room, and outdoor fireplace terrace. Residents can also enjoy the lush outdoor oasis of The Park, designed by landscape architect Michael van Valkenburgh, and direct access to Life Time Fitness, featuring a full-sized indoor basketball court, pool, sauna (for separate fee). Parking is available for an additional fee in 3rd party garage. Electricity, a private 64 sqft storage unit, temperature-controlled wine storage, and whiskey locker, is included in the rental price.
Location
Rooms
Basement Other
Interior
Cooling Central Air
Furnishings Unfurnished
Fireplace No
Laundry Building Other, Washer Hookup, In Unit
Exterior
Exterior Feature Building Courtyard, Building Roof Deck, None
View Y/N Yes
View Bridge(s), City Lights, City, Panoramic, River
Porch None
Private Pool No
Building
Dwelling Type High Rise
Story 7
New Construction Yes
Others
Ownership Condominium
Special Listing Condition Standard
Pets Allowed Building No, No

RLS Data display by Real Broker LLC



