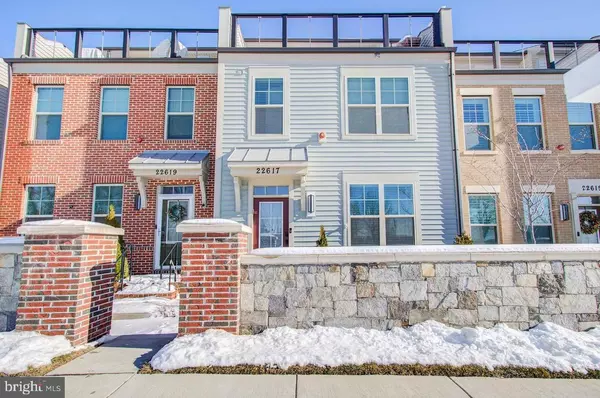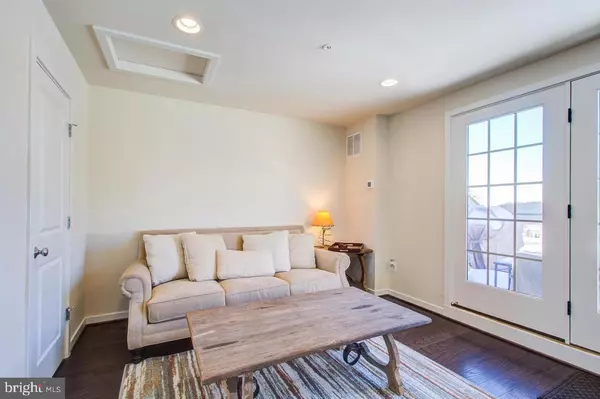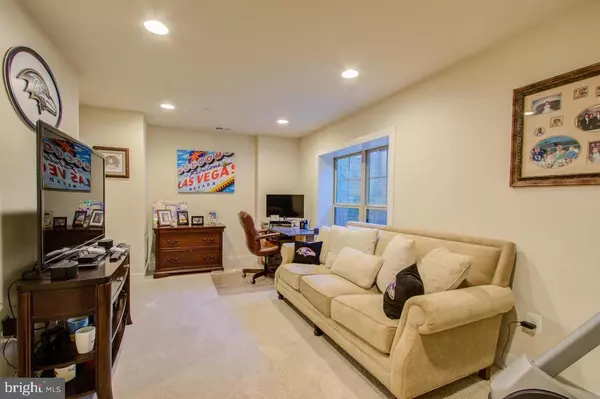22617 CLARKSBURG RD Clarksburg, MD 20871
UPDATED:
01/13/2025 12:15 PM
Key Details
Property Type Townhouse
Sub Type Interior Row/Townhouse
Listing Status Active
Purchase Type For Rent
Square Footage 2,013 sqft
Subdivision Cabin Branch
MLS Listing ID MDMC2162030
Style Contemporary
Bedrooms 3
Full Baths 3
Half Baths 2
HOA Fees $92/mo
HOA Y/N Y
Abv Grd Liv Area 1,638
Originating Board BRIGHT
Year Built 2018
Lot Size 1,415 Sqft
Acres 0.03
Property Description
3 bedrooms
3 full bathrooms
2 half bathrooms
Spacious four-level living concept
Ground Level/Basement: Welcoming entrance with direct access to a rear garage, Main Level: Expansive kitchen with open-concept living and dining areas, Second Level has Two generously sized bedrooms with accompanying full bathrooms and Third Level has a Private bedroom with full bathroom, featuring a sophisticated bar area, loft space, and a terrace deck offering panoramic views of the Clarksburg Premium Outlets. The home combines modern design with functional living spaces, providing comfort and style in a prime location. Perfect for those seeking a contemporary townhome with versatile living arrangements and convenient access to local amenities.
Location
State MD
County Montgomery
Zoning CRT0.
Rooms
Basement Connecting Stairway, Daylight, Partial, Fully Finished, Garage Access, Heated, Interior Access
Interior
Interior Features Carpet, Combination Dining/Living, Dining Area, Family Room Off Kitchen, Floor Plan - Open, Formal/Separate Dining Room, Kitchen - Galley, Kitchen - Gourmet, Kitchen - Island, Primary Bath(s), Recessed Lighting, Sprinkler System, Upgraded Countertops, Walk-in Closet(s), Wet/Dry Bar, Wood Floors, Combination Kitchen/Living
Hot Water 60+ Gallon Tank, Natural Gas
Heating Humidifier, Forced Air
Cooling Central A/C
Fireplaces Number 1
Fireplaces Type Gas/Propane, Heatilator, Mantel(s), Stone
Equipment Built-In Microwave, Cooktop, Dishwasher, Dryer - Electric, Exhaust Fan, Freezer, Humidifier, Icemaker, Oven - Double, Oven - Self Cleaning, Refrigerator, Stainless Steel Appliances, Washer, Water Heater
Fireplace Y
Window Features Double Pane
Appliance Built-In Microwave, Cooktop, Dishwasher, Dryer - Electric, Exhaust Fan, Freezer, Humidifier, Icemaker, Oven - Double, Oven - Self Cleaning, Refrigerator, Stainless Steel Appliances, Washer, Water Heater
Heat Source Natural Gas
Exterior
Exterior Feature Patio(s), Roof
Parking Features Basement Garage, Garage - Rear Entry, Garage Door Opener, Inside Access
Garage Spaces 2.0
Water Access N
View Mountain
Accessibility None
Porch Patio(s), Roof
Attached Garage 2
Total Parking Spaces 2
Garage Y
Building
Lot Description Backs - Parkland
Story 4
Foundation Brick/Mortar, Concrete Perimeter
Sewer Public Sewer
Water Public
Architectural Style Contemporary
Level or Stories 4
Additional Building Above Grade, Below Grade
New Construction N
Schools
School District Montgomery County Public Schools
Others
Pets Allowed N
HOA Fee Include Lawn Care Rear,Lawn Care Front,Lawn Maintenance,Snow Removal,Trash
Senior Community No
Tax ID 160203747097
Ownership Other
SqFt Source Assessor




