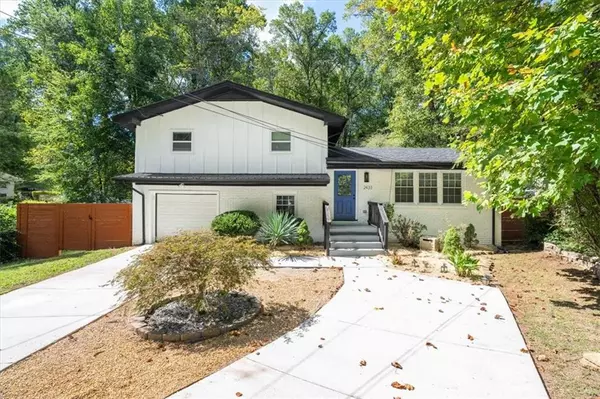2433 Lafortune DR Decatur, GA 30032
UPDATED:
01/11/2025 09:32 AM
Key Details
Property Type Single Family Home
Sub Type Single Family Residence
Listing Status Active
Purchase Type For Rent
Square Footage 1,625 sqft
Subdivision Kelly Heights
MLS Listing ID 7502996
Style Ranch,Other
Bedrooms 4
Full Baths 3
HOA Y/N No
Originating Board First Multiple Listing Service
Year Built 1966
Available Date 2025-01-13
Lot Size 0.260 Acres
Acres 0.26
Property Description
Location
State GA
County Dekalb
Lake Name None
Rooms
Bedroom Description Other
Other Rooms Other
Basement None
Dining Room Open Concept
Interior
Interior Features High Ceilings 9 ft Main, Walk-In Closet(s)
Heating Central, Electric
Cooling Central Air, Electric
Flooring Luxury Vinyl
Fireplaces Type None
Window Features None
Appliance Dishwasher, Disposal, Electric Range, Refrigerator
Laundry Laundry Closet
Exterior
Exterior Feature Private Yard, Rear Stairs
Parking Features Driveway, Garage
Garage Spaces 1.0
Fence Chain Link
Pool None
Community Features None
Utilities Available Cable Available, Electricity Available, Water Available
Waterfront Description None
View City
Roof Type Other
Street Surface Concrete
Accessibility None
Handicap Access None
Porch Deck
Total Parking Spaces 2
Private Pool false
Building
Lot Description Back Yard, Private
Story Two
Architectural Style Ranch, Other
Level or Stories Two
Structure Type Brick 4 Sides
New Construction No
Schools
Elementary Schools Kelley Lake
Middle Schools Mcnair - Dekalb
High Schools Mcnair
Others
Senior Community no
Tax ID 15 137 14 005




