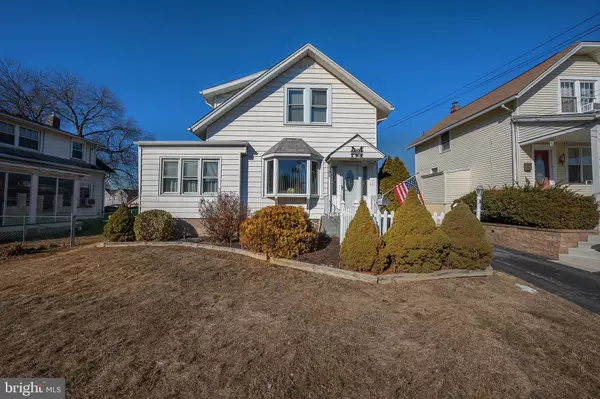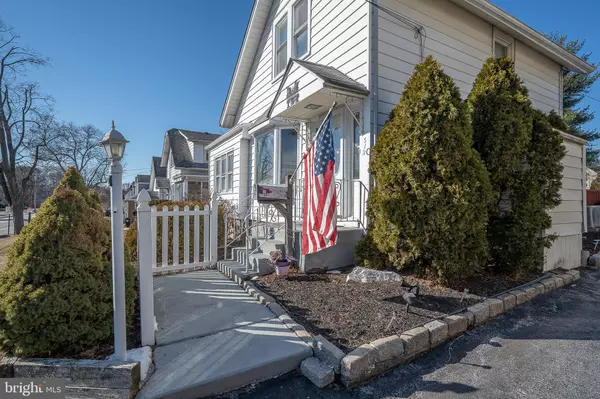312 POWELL RD Springfield, PA 19064
OPEN HOUSE
Sun Jan 19, 12:00pm - 2:00pm
UPDATED:
01/18/2025 04:06 AM
Key Details
Property Type Single Family Home
Sub Type Detached
Listing Status Active
Purchase Type For Sale
Square Footage 1,698 sqft
Price per Sqft $234
Subdivision Springfield Knoll
MLS Listing ID PADE2081986
Style Tudor
Bedrooms 3
Full Baths 1
Half Baths 1
HOA Y/N N
Abv Grd Liv Area 1,698
Originating Board BRIGHT
Year Built 1930
Annual Tax Amount $6,491
Tax Year 2024
Lot Size 8,276 Sqft
Acres 0.19
Lot Dimensions 50.00 x 160.00
Property Description
Location
State PA
County Delaware
Area Springfield Twp (10442)
Zoning R-10
Rooms
Other Rooms Living Room, Kitchen, Family Room, Bonus Room
Basement Full
Main Level Bedrooms 1
Interior
Hot Water Natural Gas
Heating Hot Water
Cooling Ductless/Mini-Split, Window Unit(s)
Flooring Carpet, Ceramic Tile
Fireplaces Number 1
Fireplaces Type Gas/Propane
Inclusions Washer, Dryer, Refrigerator and shed in as-is condition with no monetary value. Awning is included with sale of house. It is not hung during winter months.
Fireplace Y
Window Features Bay/Bow
Heat Source Natural Gas
Laundry Basement
Exterior
Exterior Feature Deck(s), Patio(s)
Garage Spaces 2.0
Utilities Available Cable TV, Natural Gas Available
Water Access N
Roof Type Shingle
Accessibility 2+ Access Exits
Porch Deck(s), Patio(s)
Total Parking Spaces 2
Garage N
Building
Story 2
Foundation Concrete Perimeter
Sewer Public Sewer
Water Public
Architectural Style Tudor
Level or Stories 2
Additional Building Above Grade, Below Grade
New Construction N
Schools
Middle Schools Richardson
High Schools Springfield
School District Springfield
Others
Senior Community No
Tax ID 42-00-04878-00
Ownership Fee Simple
SqFt Source Assessor
Acceptable Financing Cash, Conventional
Horse Property N
Listing Terms Cash, Conventional
Financing Cash,Conventional
Special Listing Condition Standard




