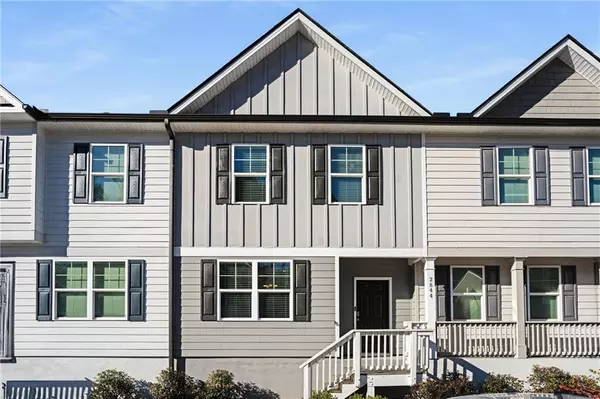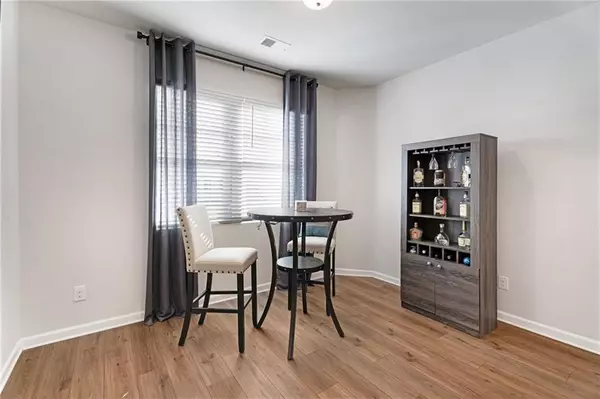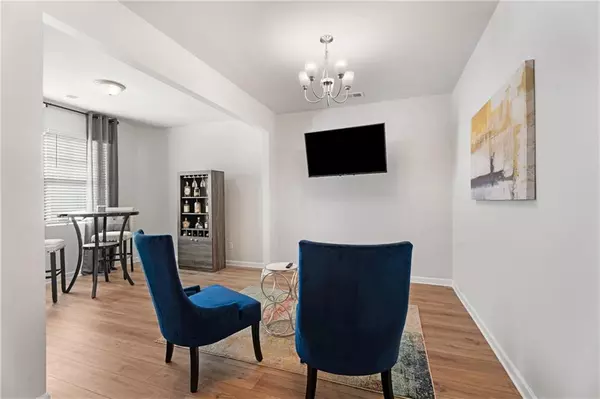2844 Saratoga Lake VW Decatur, GA 30034
OPEN HOUSE
Sat Jan 18, 2:00pm - 4:00pm
UPDATED:
01/18/2025 09:10 PM
Key Details
Property Type Townhouse
Sub Type Townhouse
Listing Status Active
Purchase Type For Sale
Square Footage 1,565 sqft
Price per Sqft $191
Subdivision Saratoga Lake Townhomes
MLS Listing ID 7503088
Style Craftsman,Townhouse
Bedrooms 3
Full Baths 2
Half Baths 1
Construction Status New Construction
HOA Fees $167
HOA Y/N Yes
Originating Board First Multiple Listing Service
Year Built 2022
Annual Tax Amount $3,263
Tax Year 2024
Lot Size 2,613 Sqft
Acres 0.06
Property Description
Location
State GA
County Dekalb
Lake Name None
Rooms
Bedroom Description Roommate Floor Plan,Split Bedroom Plan
Other Rooms None
Basement None
Dining Room Open Concept, Separate Dining Room
Interior
Interior Features Double Vanity, High Ceilings 9 ft Upper
Heating Central
Cooling Ceiling Fan(s), Central Air
Flooring Carpet, Luxury Vinyl
Fireplaces Type None
Window Features None
Appliance Dishwasher, Disposal, Dryer, Gas Oven, Gas Water Heater, Microwave, Refrigerator, Self Cleaning Oven
Laundry Common Area, Upper Level
Exterior
Exterior Feature None
Parking Features Assigned
Fence Back Yard
Pool None
Community Features Lake, Near Schools, Near Shopping, Park, Restaurant, Sidewalks, Street Lights
Utilities Available Cable Available, Electricity Available, Natural Gas Available, Phone Available, Water Available
Waterfront Description None
View Lake
Roof Type Shingle
Street Surface Asphalt,Concrete
Accessibility Accessible Bedroom, Accessible Closets, Accessible Doors, Accessible Electrical and Environmental Controls
Handicap Access Accessible Bedroom, Accessible Closets, Accessible Doors, Accessible Electrical and Environmental Controls
Porch Patio
Total Parking Spaces 2
Private Pool false
Building
Lot Description Back Yard, Lake On Lot
Story Two
Foundation Slab
Sewer Public Sewer
Water Public
Architectural Style Craftsman, Townhouse
Level or Stories Two
Structure Type HardiPlank Type
New Construction No
Construction Status New Construction
Schools
Elementary Schools Oak View - Dekalb
Middle Schools Cedar Grove
High Schools Cedar Grove
Others
Senior Community no
Restrictions false
Tax ID 15 057 07 139
Ownership Fee Simple
Financing no
Special Listing Condition None




