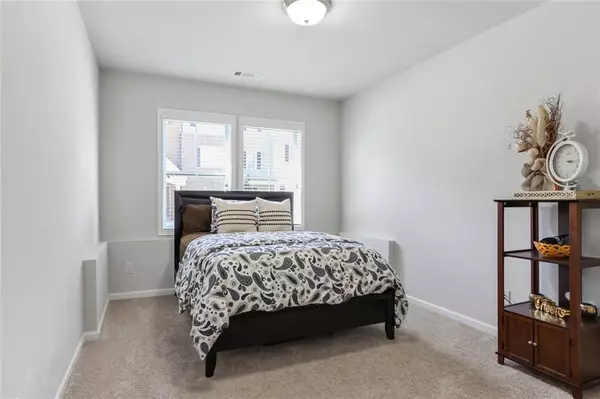1319 Kingston TRL Decatur, GA 30033
UPDATED:
01/02/2025 04:53 PM
Key Details
Property Type Townhouse
Sub Type Townhouse
Listing Status Active
Purchase Type For Rent
Square Footage 1,940 sqft
Subdivision Kingston Point Manor
MLS Listing ID 7498509
Style Townhouse
Bedrooms 3
Full Baths 4
HOA Y/N No
Originating Board First Multiple Listing Service
Year Built 2015
Available Date 2025-01-20
Lot Size 1,742 Sqft
Acres 0.04
Property Description
Features include a 2-sided brick exterior, hardwood floors, 10-foot ceilings, a bright open floor plan, a chef's kitchen with stone countertops and stainless appliances, and a private balcony.
Offers 3 bedrooms, 3.5 baths, including a spacious owner's suite with a walk-in closet.
Located in a gated community with a pool and easy access to I-285 and I-85.
Minimum requirements: Good Rental History, Employer and Landlord verifications, No Eviction History, Stable Income.
Location
State GA
County Dekalb
Lake Name None
Rooms
Bedroom Description None
Other Rooms None
Basement None
Dining Room Open Concept
Interior
Interior Features Entrance Foyer
Heating Forced Air
Cooling Central Air
Flooring Carpet, Hardwood
Fireplaces Number 1
Fireplaces Type None
Window Features Insulated Windows
Appliance Dishwasher, Disposal, Dryer, Electric Oven, Electric Range, Microwave, Range Hood, Refrigerator, Washer
Laundry Laundry Room, Upper Level
Exterior
Exterior Feature None
Parking Features Attached, Garage, Garage Door Opener, Garage Faces Rear, Permit Required
Garage Spaces 2.0
Fence None
Pool None
Community Features Pool
Utilities Available Electricity Available, Sewer Available, Water Available
Waterfront Description None
View City
Roof Type Composition
Street Surface Asphalt
Accessibility None
Handicap Access None
Porch Deck
Private Pool false
Building
Lot Description Landscaped, Level
Story Three Or More
Architectural Style Townhouse
Level or Stories Three Or More
Structure Type Block
New Construction No
Schools
Elementary Schools Laurel Ridge
Middle Schools Druid Hills
High Schools Druid Hills
Others
Senior Community no
Tax ID 18 116 04 115




