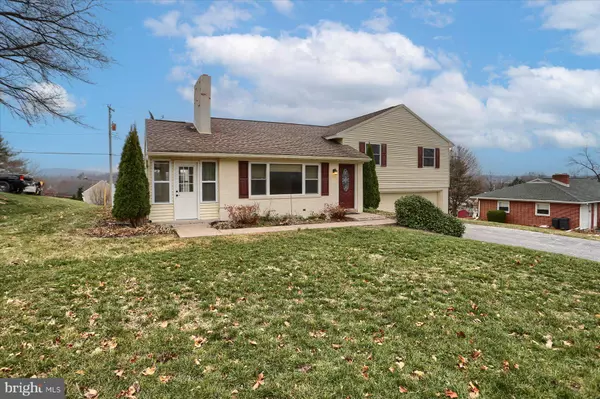606 HARRISBURG PIKE Dillsburg, PA 17019
UPDATED:
12/18/2024 12:21 AM
Key Details
Property Type Single Family Home
Sub Type Detached
Listing Status Pending
Purchase Type For Sale
Square Footage 1,656 sqft
Price per Sqft $204
Subdivision None Available
MLS Listing ID PAYK2073250
Style Split Level
Bedrooms 3
Full Baths 2
Half Baths 1
HOA Y/N N
Abv Grd Liv Area 1,556
Originating Board BRIGHT
Year Built 1961
Annual Tax Amount $4,383
Tax Year 2024
Lot Size 0.450 Acres
Acres 0.45
Property Description
Location
State PA
County York
Area Carroll Twp (15220)
Zoning RESIDENTIAL
Rooms
Other Rooms Living Room, Dining Room, Bedroom 2, Bedroom 3, Kitchen, Family Room, Bedroom 1, Sun/Florida Room, Laundry, Office
Basement Sump Pump, Partially Finished, Daylight, Partial, Drain, Interior Access, Poured Concrete, Water Proofing System, Windows
Interior
Interior Features Dining Area, Attic, Bathroom - Walk-In Shower, Ceiling Fan(s), Chair Railings, Kitchen - Country, Pantry, Recessed Lighting, Wainscotting, Window Treatments, Wood Floors
Hot Water Electric
Heating Heat Pump(s), Forced Air, Programmable Thermostat
Cooling Central A/C, Heat Pump(s), Dehumidifier, Programmable Thermostat
Flooring Hardwood, Ceramic Tile
Fireplaces Number 2
Fireplaces Type Brick, Fireplace - Glass Doors, Mantel(s), Gas/Propane
Equipment Oven/Range - Electric, Disposal, Dishwasher, Built-In Microwave, Refrigerator
Fireplace Y
Window Features Insulated
Appliance Oven/Range - Electric, Disposal, Dishwasher, Built-In Microwave, Refrigerator
Heat Source Electric
Laundry Common, Has Laundry, Lower Floor
Exterior
Exterior Feature Patio(s), Deck(s)
Parking Features Additional Storage Area, Built In, Garage - Front Entry, Garage Door Opener, Inside Access, Oversized
Garage Spaces 2.0
Fence Rear, Vinyl
Water Access N
Roof Type Shingle,Asphalt
Accessibility Doors - Lever Handle(s)
Porch Patio(s), Deck(s)
Road Frontage State
Attached Garage 2
Total Parking Spaces 2
Garage Y
Building
Lot Description Cleared, Front Yard, Landscaping, Level, Rear Yard, Rural, SideYard(s)
Story 4
Foundation Block, Passive Radon Mitigation
Sewer Public Sewer
Water Public
Architectural Style Split Level
Level or Stories 4
Additional Building Above Grade, Below Grade
Structure Type Dry Wall
New Construction N
Schools
Elementary Schools Dillsburg
Middle Schools Northern
High Schools Northern
School District Northern York County
Others
Senior Community No
Tax ID 20-000-04-0010-00-00000
Ownership Fee Simple
SqFt Source Estimated
Security Features Smoke Detector,Carbon Monoxide Detector(s)
Acceptable Financing Conventional, Cash, FHA, VA
Listing Terms Conventional, Cash, FHA, VA
Financing Conventional,Cash,FHA,VA
Special Listing Condition Standard




