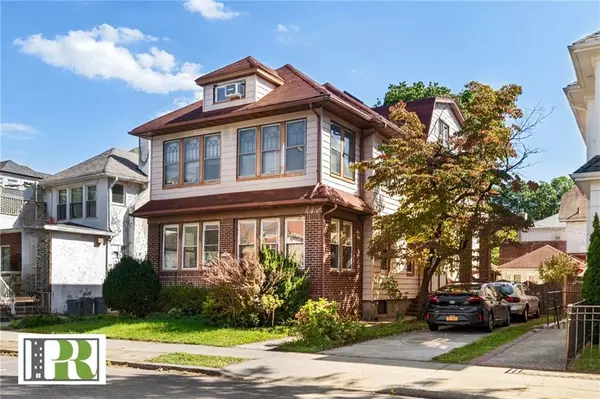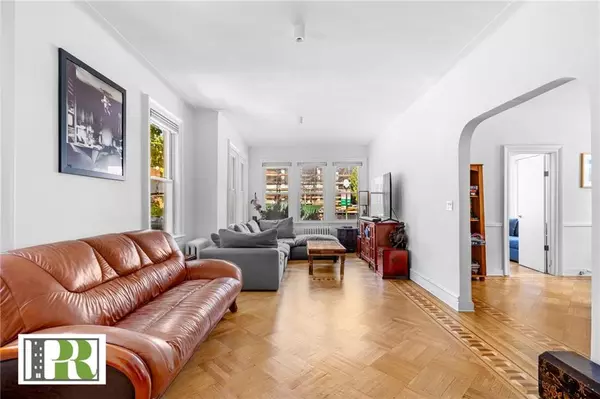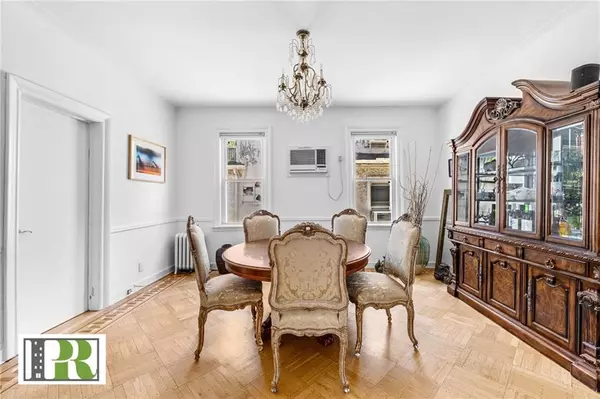See all 21 photos
$1,925,000
Est. payment /mo
4.5 BA
3,432 SqFt
Price Dropped by $124K
2510 Avenue K Brooklyn, NY 11210
REQUEST A TOUR If you would like to see this home without being there in person, select the "Virtual Tour" option and your agent will contact you to discuss available opportunities.
In-PersonVirtual Tour
UPDATED:
01/12/2025 02:34 PM
Key Details
Property Type Multi-Family
Sub Type Multi-Family
Listing Status Active
Purchase Type For Sale
Square Footage 3,432 sqft
Price per Sqft $560
MLS Listing ID 487551
Full Baths 4
Half Baths 1
Year Built 1910
Annual Tax Amount $15,113
Property Description
Discover a fantastic opportunity with this expansive property, perfect for multifamily living or a prime investment. Situated on a massive lot, this home offers incredible space and potential.
The first-floor apartment welcomes you with abundant natural light and an open, airy living/dining area with parquet floor, surrounded by windows, plus a cozy den. The updated modern eat-in kitchen features a large pantry, and the layout includes 3 well-sized bedrooms. The master bedroom comes with an updated private bathroom, and additional full bathroom.
Upstairs, the second floor boasts a huge living/dining room filled with daylight, an eat-in kitchen, 4 spacious bedrooms, and 1.5 bathrooms. The third floor is a unique retreat, offering 2 bedrooms, a full bath, and a massive room ideal for family gatherings. Skylights throughout create a treehouse-like ambiance.
The basement provides a large multipurpose room, an additional bedroom, two laundry areas, and a 3/4 bathroom. A bonus art studio with a skylight, sink, and air conditioning has been added to the converted garage. Outside, the large side and back yards give a suburban feel, while the private driveway adds even more convenience.
This home is a rare gem, offering endless possibilities and a truly special living experience.
The first-floor apartment welcomes you with abundant natural light and an open, airy living/dining area with parquet floor, surrounded by windows, plus a cozy den. The updated modern eat-in kitchen features a large pantry, and the layout includes 3 well-sized bedrooms. The master bedroom comes with an updated private bathroom, and additional full bathroom.
Upstairs, the second floor boasts a huge living/dining room filled with daylight, an eat-in kitchen, 4 spacious bedrooms, and 1.5 bathrooms. The third floor is a unique retreat, offering 2 bedrooms, a full bath, and a massive room ideal for family gatherings. Skylights throughout create a treehouse-like ambiance.
The basement provides a large multipurpose room, an additional bedroom, two laundry areas, and a 3/4 bathroom. A bonus art studio with a skylight, sink, and air conditioning has been added to the converted garage. Outside, the large side and back yards give a suburban feel, while the private driveway adds even more convenience.
This home is a rare gem, offering endless possibilities and a truly special living experience.
Location
State NY
County Kings (brooklyn)
Area Midwood
Zoning R2
Rooms
Basement Full
Interior
Hot Water Gas
Heating Gas
Flooring Carpeting, Hardwood, Tile
Heat Source Gas
Exterior
Exterior Feature Siding
Amenities Available NONE
Roof Type Shingle
Handicap Access No
Building
Story 2
Foundation Block
Others
Energy Description Gas
Financing Bank Mortgage,Cash
Listed by Ideal Properties Realty, LLC



