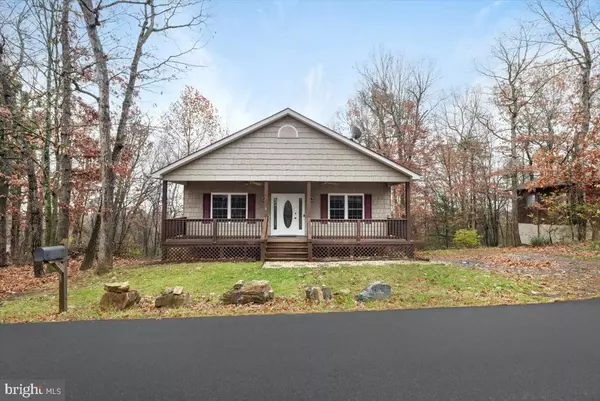8204 SUPINLICK RIDGE RD Basye, VA 22810
OPEN HOUSE
Sat Nov 23, 1:00pm - 4:00pm
UPDATED:
11/18/2024 02:32 PM
Key Details
Property Type Single Family Home
Sub Type Detached
Listing Status Active
Purchase Type For Rent
Square Footage 2,720 sqft
Subdivision Bryce Resort
MLS Listing ID VASH2010132
Style Ranch/Rambler
Bedrooms 3
Full Baths 2
Half Baths 1
HOA Fees $766/ann
HOA Y/N Y
Abv Grd Liv Area 1,360
Originating Board BRIGHT
Year Built 2006
Lot Size 0.280 Acres
Acres 0.28
Property Description
Spacious Layout offering two living areas—one on the main level and one on the lower level which provides plenty of space for relaxation, entertainment, or a recreation room.
Completely renovated with new flooring throughout, an upgraded kitchen with modern appliances and finishes, and stylishly updated bathrooms.
Step onto the large back deck to enjoy breathtaking views of nature—perfect for unwinding or hosting outdoor gatherings. Located within Bryce Resort, tenants can enjoy skiing, golfing, hiking, lake activities, and more just moments from the front door.
This home is ideal for anyone looking to combine modern living with access to outdoor adventure and resort amenities. Don’t miss out—contact us today to schedule a tour and make this your next home!
Location
State VA
County Shenandoah
Zoning RESIDENTIAL
Rooms
Other Rooms Living Room, Dining Room, Primary Bedroom, Bedroom 2, Bedroom 3, Kitchen, Family Room
Basement Outside Entrance, Full, Fully Finished, Walkout Level
Main Level Bedrooms 1
Interior
Interior Features Kitchen - Gourmet, Dining Area
Hot Water Electric
Heating Heat Pump(s)
Cooling Heat Pump(s)
Equipment Dishwasher, Microwave, Refrigerator, Stove
Fireplace N
Appliance Dishwasher, Microwave, Refrigerator, Stove
Heat Source Electric
Exterior
Waterfront N
Water Access N
Accessibility None
Road Frontage Public
Garage N
Building
Story 2
Foundation Concrete Perimeter
Sewer Public Sewer
Water Public
Architectural Style Ranch/Rambler
Level or Stories 2
Additional Building Above Grade, Below Grade
New Construction N
Schools
School District Shenandoah County Public Schools
Others
Pets Allowed Y
Senior Community No
Tax ID 066A101 004
Ownership Other
SqFt Source Estimated
Miscellaneous HOA/Condo Fee
Pets Description Case by Case Basis, Pet Addendum/Deposit

GET MORE INFORMATION




