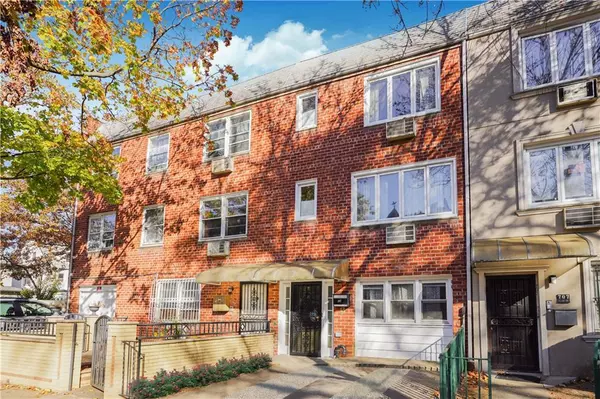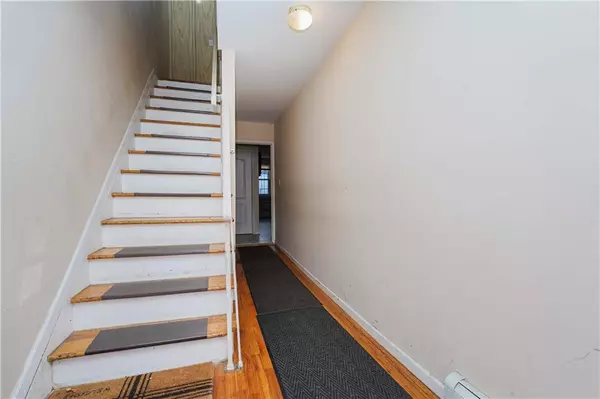See all 36 photos
$1,249,000
Est. payment /mo
4 BD
3 BA
2,160 SqFt
Pending
705 Westminster RD Brooklyn, NY 11230
REQUEST A TOUR If you would like to see this home without being there in person, select the "Virtual Tour" option and your agent will contact you to discuss available opportunities.
In-PersonVirtual Tour
UPDATED:
01/28/2025 03:13 PM
Key Details
Property Type Single Family Home
Sub Type Single Family
Listing Status Pending
Purchase Type For Sale
Square Footage 2,160 sqft
Price per Sqft $578
MLS Listing ID 487466
Style Duplex
Bedrooms 4
Full Baths 2
Half Baths 1
Year Built 1970
Annual Tax Amount $9,418
Property Sub-Type Single Family
Property Description
This versatile single-family home is situated in a charming, tree-lined neighborhood. It presents an excellent opportunity for easy conversion into a two-family layout, featuring two electric meters and one gas meter, with a connection available for a second gas meter.
The first floor offers a comfortable living space with a bedroom, a full bathroom, a cozy living room, a dining area, and a kitchen, all with access to the backyard, perfect for outdoor gatherings. Moving to the second floor, you'll find a spacious living room and dining room, complemented by modern stainless steel appliances, a convenient half bathroom, and sliding doors that open onto a lovely terrace.
The third floor is designed for relaxation with three well-sized bedrooms and an additional full bathroom. The finished basement is a valuable asset, equipped with hookups for a washer and dryer, adding to the convenience of the home.
Parking is hassle-free with one designated space at the front and two additional spaces at the back. This property is ideally located close to various transportation options, restaurants, and shopping centers. Don't miss out on this remarkable opportunity—schedule a viewing today to see the potential for yourself!
The first floor offers a comfortable living space with a bedroom, a full bathroom, a cozy living room, a dining area, and a kitchen, all with access to the backyard, perfect for outdoor gatherings. Moving to the second floor, you'll find a spacious living room and dining room, complemented by modern stainless steel appliances, a convenient half bathroom, and sliding doors that open onto a lovely terrace.
The third floor is designed for relaxation with three well-sized bedrooms and an additional full bathroom. The finished basement is a valuable asset, equipped with hookups for a washer and dryer, adding to the convenience of the home.
Parking is hassle-free with one designated space at the front and two additional spaces at the back. This property is ideally located close to various transportation options, restaurants, and shopping centers. Don't miss out on this remarkable opportunity—schedule a viewing today to see the potential for yourself!
Location
State NY
County Kings (brooklyn)
Area Kensington
Zoning R2
Rooms
Basement Finished, Full
Interior
Hot Water Gas
Heating Gas
Flooring Hardwood, Tile
Heat Source Gas
Exterior
Exterior Feature Brick
Roof Type Flat
Handicap Access No
Building
Story 3
Foundation Other
Others
Energy Description Gas
Financing 1031 Exchange,Bank Mortgage,Cash
Listed by RE/MAX Elite



