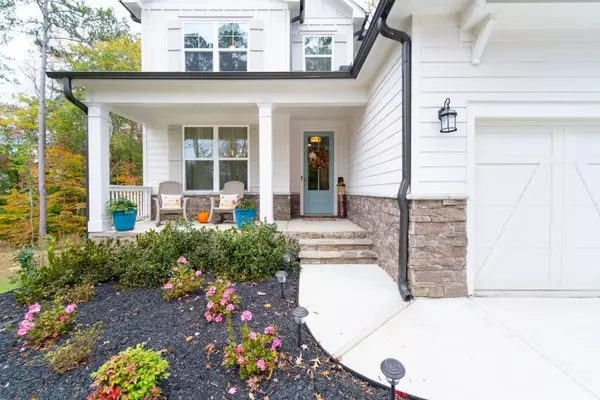51 Riverbirch WAY Dallas, GA 30157
OPEN HOUSE
Sat Jan 18, 2:00pm - 4:00pm
UPDATED:
01/18/2025 09:10 PM
Key Details
Property Type Single Family Home
Sub Type Single Family Residence
Listing Status Active
Purchase Type For Sale
Square Footage 4,059 sqft
Price per Sqft $129
Subdivision Riverwood
MLS Listing ID 7485548
Style Craftsman,Farmhouse
Bedrooms 4
Full Baths 3
Half Baths 1
Construction Status Resale
HOA Fees $875
HOA Y/N Yes
Originating Board First Multiple Listing Service
Year Built 2022
Annual Tax Amount $5,061
Tax Year 2023
Lot Size 0.260 Acres
Acres 0.26
Property Description
Imagine hosting special events here, with friends and family gathered around the LARGE ISLAND, sharing stories and laughter. The refined touches extend throughout, with elegant trim work, RICH GRAY CHESTNUT luxury vinyl floors, and high-end brushed nickel fixtures enhancing the ambiance. The thoughtfully designed floor plan includes the owner's suite on the main level for added privacy, while a SPACIOUS LOFT, three additional bedrooms, and two bathrooms upstairs make for versatile living spaces perfect for families or guests. EASY ACCESS to attic for storage on this second floor, just through the door off the loft. Picture cozy family movie nights in the loft or kids' sleepovers where memories are made and stories are shared long into the night. Functionality is seamlessly woven into the design, with CUSTOM UPGRADES in the mudroom and laundry room for ample storage, added insulation for energy efficiency, and a BASEMENT WORKSHOP equipped with a sink and air-compressor wiring ideal for hobbyists or professional alike.
Outside, this home continues to impress with an EXTENDED DECK and a dedicated gas line for seamless grilling and entertaining. Envision spring and summer gatherings, with the grill sizzling, friends chatting on the deck, and kids playing in the professionally LANDSCAPED YARD, surrounded by beautiful garden beds ready for fresh blooms. To truly appreciate the craftsmanship and LUXURY DETAILS that make this home unique, come see it in person or contact us for a comprehensive list of upgrades. Imagine your life unfolding here, creating cherished moments and memories at 51 Riverbirch Way.
Location
State GA
County Paulding
Lake Name None
Rooms
Bedroom Description Master on Main
Other Rooms None
Basement Bath/Stubbed, Daylight, Exterior Entry, Full, Interior Entry, Unfinished
Main Level Bedrooms 1
Dining Room Seats 12+, Separate Dining Room
Interior
Interior Features Crown Molding, Double Vanity, Entrance Foyer, High Ceilings 9 ft Upper, High Ceilings 10 ft Lower, High Ceilings 10 ft Main, High Speed Internet, Tray Ceiling(s), Walk-In Closet(s)
Heating Central, Forced Air, Zoned
Cooling Ceiling Fan(s), Central Air, Electric, Zoned
Flooring Carpet, Ceramic Tile, Luxury Vinyl, Tile
Fireplaces Number 1
Fireplaces Type Family Room, Gas Log
Window Features Double Pane Windows,Insulated Windows
Appliance Dishwasher, Disposal, Gas Cooktop, Gas Oven, Microwave, Range Hood
Laundry Laundry Room, Main Level, Mud Room, Sink
Exterior
Exterior Feature Awning(s), Garden, Gas Grill, Private Entrance, Private Yard
Parking Features Attached, Garage, Garage Faces Front, Kitchen Level, Level Driveway
Garage Spaces 2.0
Fence None
Pool None
Community Features Clubhouse, Fitness Center, Homeowners Assoc, Near Schools, Near Shopping, Near Trails/Greenway, Pickleball, Playground, Pool, Sidewalks, Spa/Hot Tub, Street Lights
Utilities Available Cable Available, Electricity Available, Natural Gas Available, Phone Available, Sewer Available, Water Available
Waterfront Description None
View Rural, Trees/Woods
Roof Type Composition,Shingle
Street Surface Paved
Accessibility None
Handicap Access None
Porch Covered, Deck, Front Porch, Rear Porch
Private Pool false
Building
Lot Description Back Yard, Creek On Lot, Front Yard, Landscaped, Level, Private
Story Two
Foundation Concrete Perimeter
Sewer Public Sewer
Water Public
Architectural Style Craftsman, Farmhouse
Level or Stories Two
Structure Type Cement Siding,Concrete,HardiPlank Type
New Construction No
Construction Status Resale
Schools
Elementary Schools C.A. Roberts
Middle Schools Lena Mae Moses
High Schools East Paulding
Others
HOA Fee Include Maintenance Grounds,Swim,Tennis
Senior Community no
Restrictions true
Tax ID 066166
Ownership Fee Simple
Acceptable Financing Cash, Conventional, FHA, VA Loan
Listing Terms Cash, Conventional, FHA, VA Loan
Financing no
Special Listing Condition None




