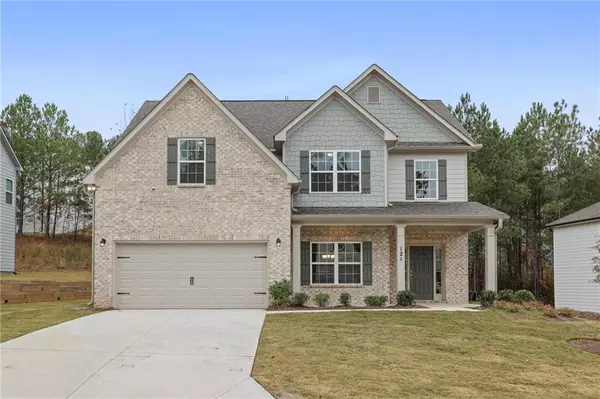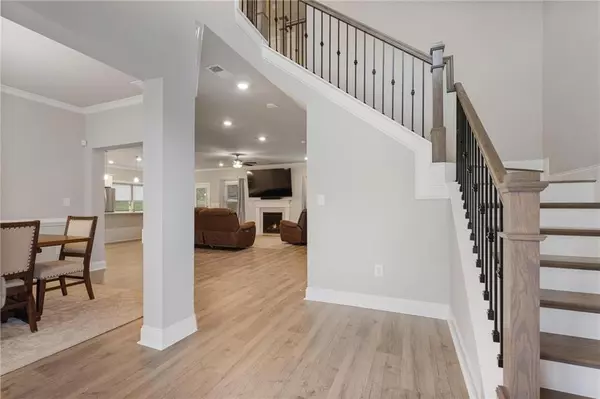121 Rivulet DR Dallas, GA 30132
UPDATED:
11/19/2024 05:41 AM
Key Details
Property Type Single Family Home
Sub Type Single Family Residence
Listing Status Pending
Purchase Type For Sale
Square Footage 2,555 sqft
Price per Sqft $166
Subdivision Victoria Heights
MLS Listing ID 7480816
Style Traditional
Bedrooms 5
Full Baths 4
Construction Status Resale
HOA Fees $395
HOA Y/N Yes
Originating Board First Multiple Listing Service
Year Built 2024
Annual Tax Amount $356
Tax Year 2023
Lot Size 8,712 Sqft
Acres 0.2
Property Description
Upstairs, retreat to your luxurious owner’s suite complete with a generous walk-in closet and a spa-like bath. Indulge in the tiled frameless shower, large soaking tub, and double vanity—all enhanced by elegant quartz countertops. The secondary bedrooms are generously sized, with one offering versatile space for office, play area, or exercise room. Entertain with ease on the expansive covered patio, perfect for grilling and relaxing.
Located within a great school district and minutes away from shopping, dining, and entertainment, the home is perfectly positioned for both tranquility and convenience. Explore the scenic Allatoona shorelines, venture to Lakepoint Sports Center, or enjoy the rich history of the Indian Mounds—all just a stone’s throw away.
Location
State GA
County Paulding
Lake Name None
Rooms
Bedroom Description Oversized Master,Other
Other Rooms None
Basement None
Main Level Bedrooms 1
Dining Room Open Concept, Seats 12+
Interior
Interior Features Cathedral Ceiling(s), Double Vanity, Entrance Foyer, High Ceilings 9 ft Main, High Ceilings 9 ft Upper, High Speed Internet, Low Flow Plumbing Fixtures, Recessed Lighting
Heating Central, Natural Gas
Cooling Ceiling Fan(s), Central Air
Flooring Carpet, Hardwood, Tile
Fireplaces Number 1
Fireplaces Type Gas Log, Living Room
Window Features ENERGY STAR Qualified Windows,Insulated Windows,Window Treatments
Appliance Dishwasher, Disposal, Electric Oven, Electric Water Heater, Microwave, Refrigerator
Laundry Laundry Room, Upper Level
Exterior
Exterior Feature Rain Gutters
Garage Garage, Kitchen Level
Garage Spaces 2.0
Fence None
Pool None
Community Features Homeowners Assoc, Near Schools, Near Shopping
Utilities Available Cable Available, Electricity Available, Natural Gas Available, Phone Available, Underground Utilities, Water Available
Waterfront Description None
View Neighborhood
Roof Type Composition
Street Surface Asphalt
Accessibility Central Living Area, Accessible Doors, Accessible Kitchen, Accessible Kitchen Appliances
Handicap Access Central Living Area, Accessible Doors, Accessible Kitchen, Accessible Kitchen Appliances
Porch Covered, Front Porch, Rear Porch
Private Pool false
Building
Lot Description Back Yard, Front Yard, Landscaped
Story Two
Foundation Slab
Sewer Public Sewer
Water Public
Architectural Style Traditional
Level or Stories Two
Structure Type Brick,Cement Siding
New Construction No
Construction Status Resale
Schools
Elementary Schools Wc Abney
Middle Schools Lena Mae Moses
High Schools North Paulding
Others
Senior Community no
Restrictions true
Tax ID 089976
Ownership Fee Simple
Acceptable Financing Cash, Conventional, FHA, VA Loan
Listing Terms Cash, Conventional, FHA, VA Loan
Financing no
Special Listing Condition None

GET MORE INFORMATION




