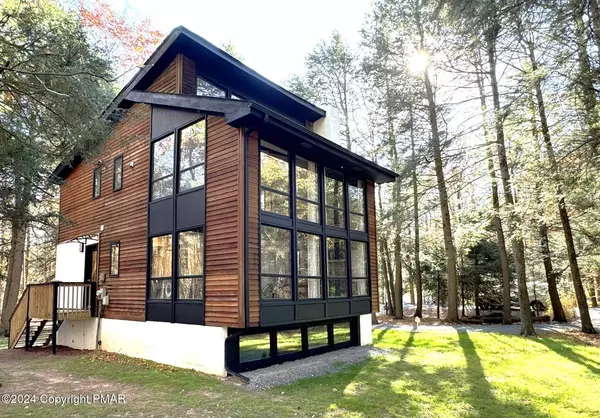156 Pocono RD Albrightsville, PA 18210
UPDATED:
11/12/2024 03:45 PM
Key Details
Property Type Single Family Home
Sub Type Contemporary
Listing Status Active
Purchase Type For Sale
Square Footage 1,470 sqft
Price per Sqft $241
Subdivision Holiday Pocono
MLS Listing ID PM-120008
Style Contemporary
Bedrooms 3
Full Baths 2
HOA Fees $663
HOA Y/N Y
Abv Grd Liv Area 1,470
Year Built 1975
Annual Tax Amount $2,330
Lot Size 0.450 Acres
Property Description
Location
State PA
County Carbon
Area Kidder Township
Rooms
Living Room First
Kitchen First
Family Room Basement
Interior
Interior Features Cathedral Ceiling(s), Eat-in Kitchen, Granite Counters, Living Room Fireplac, Kitchen Island, Fireplace, Drapes Included, Contemporary
Heating Baseboard
Cooling Ceiling Fan(s)
Flooring Ceramic Tile, Laminate, Vinyl, Hardwood
Fireplaces Type Living Room, Gas
Appliance Washer, Stainless Steel Appliance(s), Wash/Dry Hook Up, Smoke Detector, Refrigerator, Microwave, Electric Range, Dryer, Dishwasher
Exterior
Exterior Feature Stucco, Cement Board, Wood Siding, Vinyl Siding
Pool Stucco, Cement Board, Wood Siding, Vinyl Siding
Community Features Beach(es), Security-24/7 Gated, Playground, Lake Use Restriction, Road Maintenance, Lake(s)
Roof Type Shingle
Building
Lot Description Flat, Community Lake, Footprint
Story 2.0
Foundation Partial Basement
Sewer Septic
Water Well
Architectural Style Contemporary
Schools
School District Jim Thorpe Area
Others
Financing Cash,Veterans,Federal Housing,Conventional
GET MORE INFORMATION




