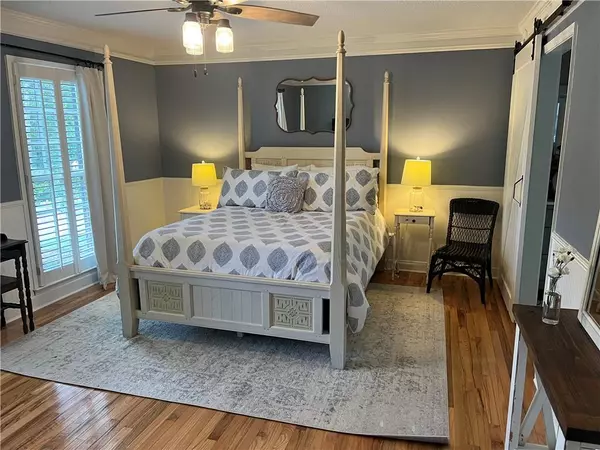4187 Arbor Spring DR Marietta, GA 30066
UPDATED:
10/07/2024 12:09 PM
Key Details
Property Type Single Family Home
Sub Type Single Family Residence
Listing Status Pending
Purchase Type For Sale
Square Footage 2,304 sqft
Price per Sqft $234
Subdivision Arbor Bridge
MLS Listing ID 7463562
Style Traditional
Bedrooms 3
Full Baths 2
Half Baths 1
Construction Status Resale
HOA Fees $573
HOA Y/N Yes
Originating Board First Multiple Listing Service
Year Built 1985
Annual Tax Amount $4,035
Tax Year 2023
Lot Size 0.340 Acres
Acres 0.3403
Property Description
The sellers have highlighted their favorite features, which include a vibrant and welcoming community, ideal for those who enjoy socializing and engaging with neighbors. The location is a dream for families, being within walking distance to the esteemed Lassiter High School. Outdoor enthusiasts will love the back deck and screened porch, perfect for relaxing or entertaining guests.
Additionally, the home includes a detached garage, providing ample storage and parking. The master suite offers direct access to the deck through the master bath, creating a seamless indoor-outdoor experience. A loft area overlooking the spacious living room adds a unique touch to this home, providing extra space for relaxation or play.
Convenience is key with washer and dryer hookups available on both the main floor and upstairs, ensuring that laundry day is a breeze. The fenced-in backyard is ideal for pets or children to play safely, while a storage room behind the garage offers additional organization options. Don’t miss out on the opportunity to make this beautiful house your home!
Location
State GA
County Cobb
Lake Name None
Rooms
Bedroom Description Master on Main
Other Rooms Storage
Basement None
Main Level Bedrooms 1
Dining Room None
Interior
Interior Features Bookcases, Cathedral Ceiling(s), Crown Molding, Double Vanity, Entrance Foyer 2 Story, High Speed Internet, Walk-In Closet(s)
Heating None
Cooling Central Air
Flooring Hardwood
Fireplaces Number 1
Fireplaces Type Factory Built
Window Features Shutters
Appliance Dishwasher, Disposal, Electric Range
Laundry Main Level, Upper Level
Exterior
Exterior Feature Lighting, Private Yard, Storage
Garage Driveway, Garage, Garage Door Opener, Garage Faces Front
Garage Spaces 2.0
Fence Fenced
Pool None
Community Features Clubhouse, Homeowners Assoc, Near Schools, Near Shopping, Near Trails/Greenway, Playground, Pool, Sidewalks, Street Lights, Swim Team, Tennis Court(s)
Utilities Available Cable Available, Electricity Available, Natural Gas Available, Phone Available, Sewer Available, Underground Utilities
Waterfront Description None
Roof Type Composition
Street Surface Asphalt
Accessibility None
Handicap Access None
Porch Deck, Front Porch, Rear Porch, Screened
Private Pool false
Building
Lot Description Back Yard, Front Yard, Landscaped, Level
Story One and One Half
Foundation Combination
Sewer Public Sewer
Water Public
Architectural Style Traditional
Level or Stories One and One Half
Structure Type Brick,HardiPlank Type
New Construction No
Construction Status Resale
Schools
Elementary Schools Rocky Mount
Middle Schools Mabry
High Schools Lassiter
Others
HOA Fee Include Swim,Tennis
Senior Community no
Restrictions false
Tax ID 16024000230
Acceptable Financing Cash, Conventional, FHA
Listing Terms Cash, Conventional, FHA
Special Listing Condition None

GET MORE INFORMATION




