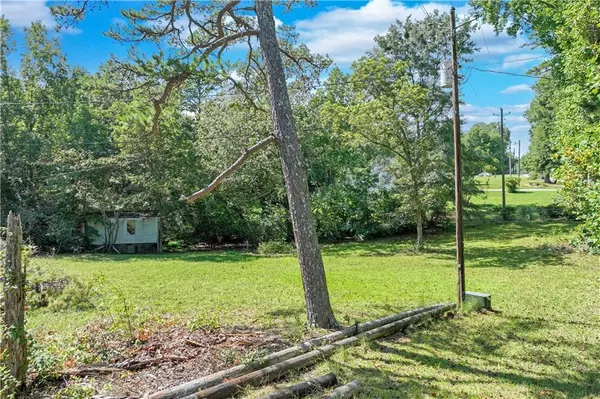3560 Osborne DR Flowery Branch, GA 30542
UPDATED:
09/26/2024 08:04 PM
Key Details
Property Type Single Family Home
Sub Type Single Family Residence
Listing Status Active Under Contract
Purchase Type For Sale
Square Footage 1,680 sqft
Price per Sqft $178
MLS Listing ID 7446774
Style Mobile
Bedrooms 3
Full Baths 2
Construction Status Resale
HOA Y/N No
Originating Board First Multiple Listing Service
Year Built 1984
Annual Tax Amount $669
Tax Year 2023
Lot Size 3.900 Acres
Acres 3.9
Property Description
Property features: LOCATION-- Easy/close access to 985, Shopping and Dining, Area Schools and North Ga College are all close to property. ROAD FRONTAGE With approximately 200 feet. Bring your ideas and dreams and make this beautiful piece of property yours before it is gone. Please DO NOT go into the mobile homes.
Location
State GA
County Hall
Lake Name None
Rooms
Bedroom Description Master on Main
Other Rooms None
Basement None
Main Level Bedrooms 3
Dining Room Other
Interior
Interior Features Other
Heating Other
Cooling Other
Flooring Other
Fireplaces Type None
Window Features Aluminum Frames
Appliance Other
Laundry Common Area
Exterior
Exterior Feature Private Yard
Garage Driveway, Level Driveway
Fence Chain Link
Pool None
Community Features Near Schools, Near Shopping, Restaurant
Utilities Available Cable Available, Electricity Available, Phone Available, Water Available
Waterfront Description None
View Trees/Woods
Roof Type Other
Street Surface Asphalt
Accessibility None
Handicap Access None
Porch None
Private Pool false
Building
Lot Description Front Yard, Private, Wooded
Story One
Foundation Block
Sewer Public Sewer
Water Public, Well
Architectural Style Mobile
Level or Stories One
Structure Type Aluminum Siding
New Construction No
Construction Status Resale
Schools
Elementary Schools Martin
Middle Schools South Hall
High Schools Johnson - Hall
Others
Senior Community no
Restrictions false
Tax ID 15045 000043
Special Listing Condition None

GET MORE INFORMATION




