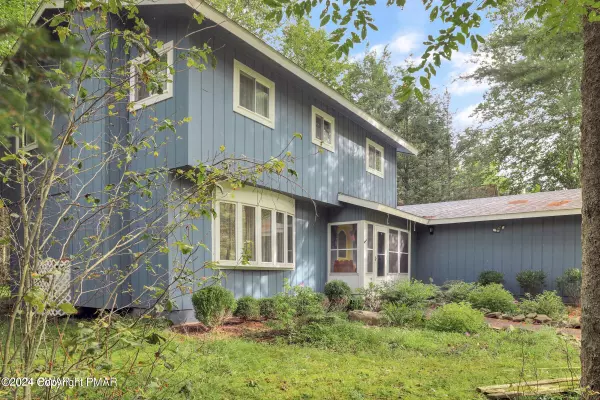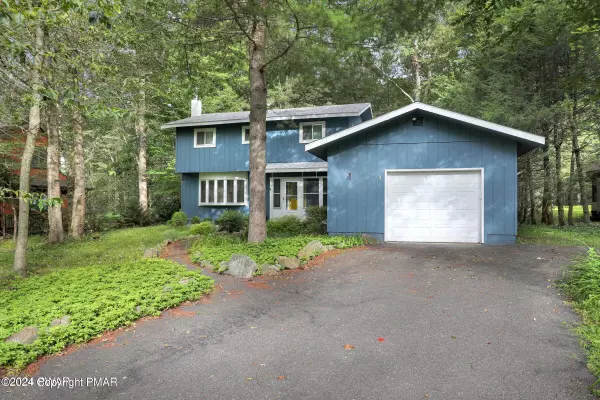7134 Susquehanna DR Tobyhanna, PA 16830
UPDATED:
10/21/2024 07:35 PM
Key Details
Property Type Single Family Home
Sub Type Traditional
Listing Status Active
Purchase Type For Sale
Square Footage 1,248 sqft
Price per Sqft $279
Subdivision Pocono Farms Country Club
MLS Listing ID PM-117925
Style Traditional
Bedrooms 4
Full Baths 2
Half Baths 1
HOA Fees $1,700
HOA Y/N Y
Abv Grd Liv Area 1,248
Year Built 1973
Annual Tax Amount $3,502
Lot Size 0.270 Acres
Property Description
Location
State PA
County Monroe
Area Coolbaugh Township
Rooms
Living Room First
Dining Room First
Kitchen First
Interior
Interior Features Living Room Fireplac, Pantry, Walk in Closet
Heating Baseboard, Electric
Cooling Ceiling Fan(s)
Flooring Hardwood, Carpet, Vinyl, Tile
Appliance Washer, Refrigerator, Electric Range, Dryer, Dishwasher
Exterior
Exterior Feature Wood Siding
Pool Wood Siding
Roof Type Asphalt
Building
Lot Description Flat, Wooded
Story 2.0
Foundation Crawl Space
Sewer Septic
Water Public
Architectural Style Traditional
Schools
School District Pocono Mountain
Others
Financing Cash,Veterans,Federal Housing,USDA,Exchange,Conventional
GET MORE INFORMATION




