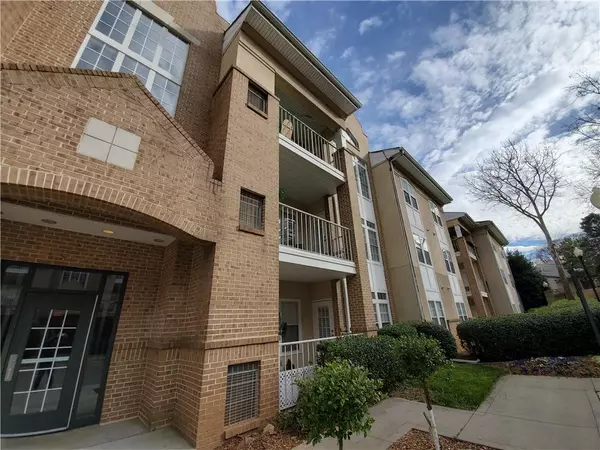220 Renaissance Pkwy NE #2323 Atlanta, GA 30308
UPDATED:
11/17/2024 10:46 PM
Key Details
Property Type Condo
Sub Type Condominium
Listing Status Pending
Purchase Type For Rent
Square Footage 1,324 sqft
Subdivision Siena At Renaissance Park
MLS Listing ID 7436719
Style French Provincial
Bedrooms 2
Full Baths 2
Half Baths 1
HOA Y/N No
Originating Board First Multiple Listing Service
Year Built 1994
Available Date 2024-09-02
Lot Size 1,324 Sqft
Acres 0.0304
Property Description
Siena is located in Midtown/Downtown near the Old Fourth Ward District of Atlanta, Georgia. This is a wonderful, gated community with easy access to I75/85, Downtown, Midtown, VA Highlands, Inman Park, and Little 5 Points! Walk to work or MARTA!
This spacious 2-story condo features hardwood floors on the main living areas, carpet in the bedrooms and tile in the bathrooms.
The living room is large with a vaulted ceiling, large windows, access to the balcony overlooking the fountain courtyard and a gas fireplace. The fireplace also opens to the dining room or office space. Both the Living room and Dining room/Office have hardwood floors. Entertain at home on your private, covered balcony or around the fireplace in the spacious living room.
Large, bright kitchen has granite countertops, great cabinet and counter-space, stainless steel appliances, and a breakfast bar. Dining room/Office is adjacent to the kitchen & living room.
The main bedroom suite features a large walk-in closet, walk-in glass shower, large garden tub and double vanity. The second bedroom offers plenty of natural light and closet space, and has access to the guest bathroom. The laundry room is located in the hallway between the bedrooms and has a full-size washer and dryer.
Wonderful amenities abound in the Siena at Renaissance community including: beautiful gardens, multiple courtyards with fountains, a spa-like swimming pool, fitness room, and secured gated access.
Flat rate utility fee of $80 (1 person) or $100 (2 people) for water, sewer, trash.
ALL Other utilities are tenant responsibility. Electric & Gas REQUIRED.
Pets are negotiable. Pet deposit of $500 ($300 is non-refundable) if approved.
No smokers, please. No smoking of any kind in the condo or in the building.
There is 1 assigned, covered, tandem parking space that should accommodate 2 small to medium size cars.
Minimum 1 year lease. No subleases. No Air BnBs.
Contact Cooper Brown Real Estate today with any questions or to set up an appointment to view this property or others like it.
We look forward to having you as a tenant!
Location
State GA
County Fulton
Lake Name None
Rooms
Bedroom Description None
Other Rooms None
Basement None
Dining Room Other
Interior
Interior Features Elevator, High Ceilings 9 ft Main
Heating Central
Cooling Central Air
Flooring Carpet, Hardwood, Tile
Fireplaces Type None
Window Features Aluminum Frames
Appliance Dishwasher, Disposal, Dryer, Electric Cooktop, Microwave, Range Hood, Refrigerator, Washer
Laundry In Hall
Exterior
Exterior Feature Balcony
Garage Assigned, Covered
Fence None
Pool In Ground
Community Features Barbecue, Clubhouse, Fitness Center
Utilities Available Cable Available, Electricity Available, Phone Available, Sewer Available, Underground Utilities, Water Available
Waterfront Description None
View City
Roof Type Composition
Street Surface Concrete
Accessibility None
Handicap Access None
Porch None
Total Parking Spaces 1
Private Pool false
Building
Lot Description Sloped
Story One
Architectural Style French Provincial
Level or Stories One
Structure Type Block
New Construction No
Schools
Elementary Schools Centennial Place
Middle Schools David T Howard
High Schools Midtown
Others
Senior Community no
Tax ID 14 005000140285

GET MORE INFORMATION




