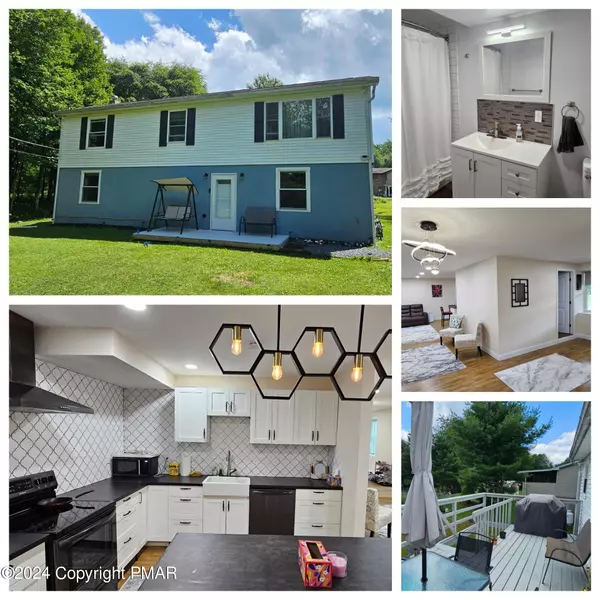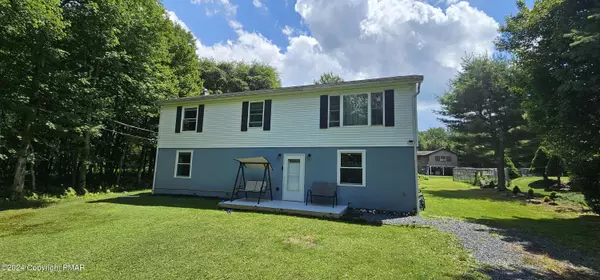20 Occoquan TRL Albrightsville, PA 18210
UPDATED:
11/14/2024 09:46 AM
Key Details
Property Type Single Family Home, Manufactured Home
Sub Type Raised Ranch
Listing Status Active
Purchase Type For Sale
Square Footage 2,112 sqft
Price per Sqft $168
Subdivision Mount Pocahontas
MLS Listing ID PM-116834
Style Raised Ranch
Bedrooms 3
Full Baths 2
HOA Fees $424
HOA Y/N Y
Abv Grd Liv Area 2,112
Year Built 1991
Annual Tax Amount $1,311
Lot Size 0.320 Acres
Property Description
Location
State PA
County Carbon
Area Penn Forest Township
Rooms
Living Room First
Kitchen First
Interior
Interior Features Contemporary, Living Room Fireplac, Free Stand Fireplace
Heating Baseboard, Electric
Cooling Window Unit(s)
Flooring Vinyl, Carpet
Fireplaces Type Living Room, Gas
Appliance Dishwasher, Wash/Dry Hook Up, Smoke Detector, Refrigerator, Microwave
Exterior
Exterior Feature Vinyl Siding
Pool Vinyl Siding
Community Features Clubhouse, Playground, Security, Road Maintenance, Outdoor Pool
Roof Type Asphalt,Fiberglass
Building
Lot Description Cul-De-Sac, Flat
Story 2.0
Foundation Slab
Sewer Mound Septic, Septic
Water Well
Architectural Style Raised Ranch
Schools
School District Jim Thorpe Area
Others
Financing Cash,Conventional
GET MORE INFORMATION




